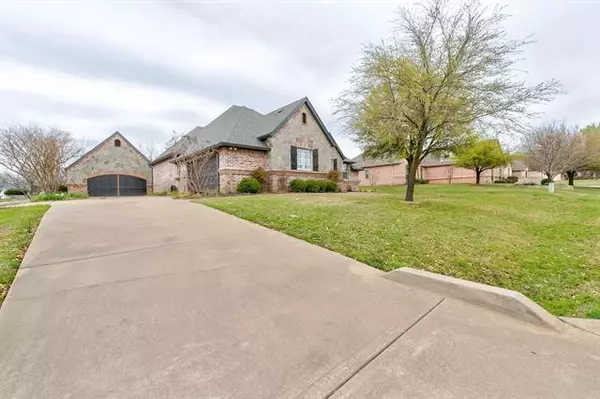For more information regarding the value of a property, please contact us for a free consultation.
Key Details
Property Type Single Family Home
Sub Type Single Family Residence
Listing Status Sold
Purchase Type For Sale
Square Footage 2,260 sqft
Price per Sqft $172
Subdivision Pecan Plantation
MLS Listing ID 14539117
Sold Date 05/07/21
Style Traditional
Bedrooms 3
Full Baths 2
HOA Fees $152/mo
HOA Y/N Mandatory
Total Fin. Sqft 2260
Year Built 2003
Annual Tax Amount $4,645
Lot Size 0.348 Acres
Acres 0.348
Property Description
Impressive Pecan Plantation home backs to Equestrian lots, with amazing views from your outside patio,pergola and landscaped backyard.Home has an updated and neutral palette,plantation shutters throughout and wood-look floors in kitchen,living and master bed.Granite counters and stainless appliances are highlight of the open concept kitchen which flows nicely to the living room and the wood burning fireplace. Generous master suite features a bright updated master bath with a subway tile and full glass surround shower. Makeup vanity, mirror and stool stay.Upstairs is bonus room.2 car gar PLUS extra detached carriage house garage with electric.
Location
State TX
County Hood
Community Boat Ramp, Campground, Club House, Community Dock, Community Pool, Gated, Golf, Greenbelt, Guarded Entrance, Hangar, Horse Facilities, Lake, Laundry, Marina, Other, Park, Perimeter Fencing, Playground, Airport/Runway, Rv Parking, Tennis Court(S)
Direction Coming from Hwy 377, take either FM 4 or FM 167 to Acton. Follow Fall Creek Hwy (167) to Pecan Front Gate (security). Once inside the gate, follow Plantation Dr, turn left onto Village Rd (shopping area), turn right onto Monticello, turn right onto Bellechase and the home will be up on the right.
Rooms
Dining Room 1
Interior
Interior Features Cable TV Available, Decorative Lighting, High Speed Internet Available
Heating Central, Electric, Heat Pump, Zoned
Cooling Ceiling Fan(s), Central Air, Electric, Heat Pump, Zoned
Flooring Carpet, Ceramic Tile, Wood
Fireplaces Number 1
Fireplaces Type Blower Fan, Wood Burning
Appliance Dishwasher, Electric Range, Microwave, Plumbed for Ice Maker, Electric Water Heater
Heat Source Central, Electric, Heat Pump, Zoned
Laundry Electric Dryer Hookup, Full Size W/D Area, Washer Hookup
Exterior
Exterior Feature Covered Patio/Porch, Rain Gutters
Garage Spaces 4.0
Community Features Boat Ramp, Campground, Club House, Community Dock, Community Pool, Gated, Golf, Greenbelt, Guarded Entrance, Hangar, Horse Facilities, Lake, Laundry, Marina, Other, Park, Perimeter Fencing, Playground, Airport/Runway, RV Parking, Tennis Court(s)
Utilities Available Aerobic Septic, All Weather Road, Asphalt, Individual Water Meter, MUD Water, Outside City Limits, Underground Utilities
Roof Type Composition
Garage Yes
Building
Lot Description Few Trees, Interior Lot, Landscaped, Sprinkler System, Subdivision
Story Two
Foundation Slab
Structure Type Brick,Rock/Stone
Schools
Elementary Schools Mambrino
Middle Schools Acton
High Schools Granbury
School District Granbury Isd
Others
Restrictions Animals,Architectural,Building,Deed,Development,No Mobile Home
Ownership Check Tax Record
Acceptable Financing Cash, Conventional, FHA, VA Loan
Listing Terms Cash, Conventional, FHA, VA Loan
Financing Conventional
Special Listing Condition Deed Restrictions
Read Less Info
Want to know what your home might be worth? Contact us for a FREE valuation!

Our team is ready to help you sell your home for the highest possible price ASAP

©2024 North Texas Real Estate Information Systems.
Bought with Leeza Hanson • Redfin Corporation
GET MORE INFORMATION




