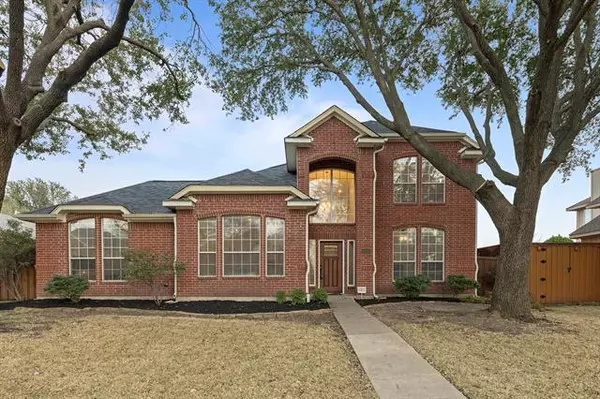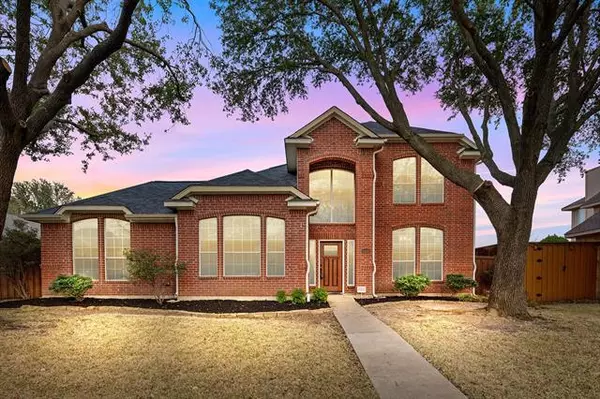For more information regarding the value of a property, please contact us for a free consultation.
Key Details
Property Type Single Family Home
Sub Type Single Family Residence
Listing Status Sold
Purchase Type For Sale
Square Footage 2,702 sqft
Price per Sqft $175
Subdivision Cottonwood Bend 4A
MLS Listing ID 14757553
Sold Date 03/31/22
Style Traditional
Bedrooms 4
Full Baths 3
HOA Y/N None
Total Fin. Sqft 2702
Year Built 1992
Annual Tax Amount $7,790
Lot Size 9,583 Sqft
Acres 0.22
Property Description
We are involved in a multiple offer situation on the above referenced property. We must receive your written best offer no later than 11:59 am. (Central Time) on Mar 7, 2022 to email address: listings@dentonaguam.com. Thank you! Welcome home! Well maintained 4 bedroom, 3 bath home on a large lot. Soaring ceilings, lots of natural light, and wood floors throughout the common areas and master. Formals on either side of the entry also make great flex spaces. Huge main living with built-ins, fireplace with gas logs, wet bar, and a beautiful wall of windows to the backyard. Your kitchen offers granite counters, island, an abundance of cabinets, breakfast bar with seating, and attached nook. Spacious master features en suite bath - dual vanities, soaking tub, separate shower, large walk in closet. Extra large backyard and side yard with covered patio - ready for fun and relaxation. Coveted Allen ISD. Quick access to Central Expwy. Showings start Mar 4th 10:30 am.
Location
State TX
County Collin
Direction See supplements for offer submission instructions.
Rooms
Dining Room 2
Interior
Interior Features Cable TV Available, Decorative Lighting, Eat-in Kitchen, High Speed Internet Available, Vaulted Ceiling(s), Wet Bar
Heating Central, Electric, Natural Gas
Cooling Ceiling Fan(s), Central Air, Electric
Flooring Carpet, Ceramic Tile, Wood
Fireplaces Number 1
Fireplaces Type Gas Logs, Gas Starter
Appliance Dishwasher, Disposal, Electric Cooktop, Electric Oven, Microwave, Plumbed for Ice Maker, Gas Water Heater
Heat Source Central, Electric, Natural Gas
Laundry Electric Dryer Hookup, Full Size W/D Area, Washer Hookup
Exterior
Exterior Feature Covered Patio/Porch, Rain Gutters
Garage Spaces 2.0
Fence Wood
Utilities Available Alley, City Sewer, City Water, Concrete, Curbs, Sidewalk
Roof Type Composition
Garage Yes
Building
Lot Description Few Trees, Interior Lot, Landscaped, Lrg. Backyard Grass, Sprinkler System, Subdivision
Story Two
Foundation Slab
Structure Type Brick,Wood
Schools
Elementary Schools Vaughan
Middle Schools Ford
High Schools Allen
School District Allen Isd
Others
Ownership See Tax Roll
Acceptable Financing 1031 Exchange, Cash, Conventional, FHA, VA Loan, Other
Listing Terms 1031 Exchange, Cash, Conventional, FHA, VA Loan, Other
Financing Conventional
Read Less Info
Want to know what your home might be worth? Contact us for a FREE valuation!

Our team is ready to help you sell your home for the highest possible price ASAP

©2024 North Texas Real Estate Information Systems.
Bought with Norman Lee • NYLA Real Estate
GET MORE INFORMATION




