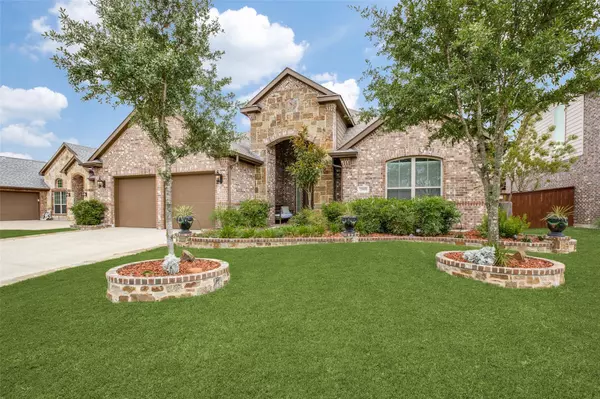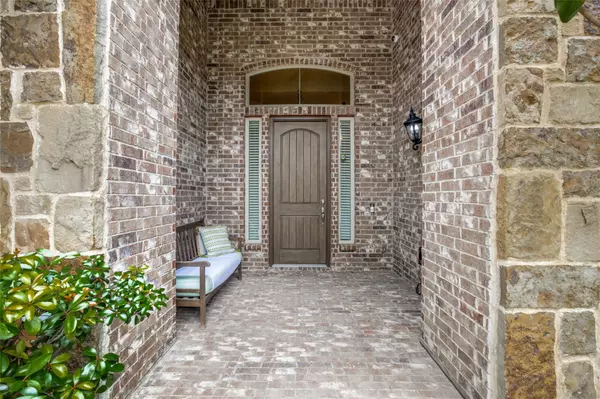For more information regarding the value of a property, please contact us for a free consultation.
Key Details
Property Type Single Family Home
Sub Type Single Family Residence
Listing Status Sold
Purchase Type For Sale
Square Footage 2,556 sqft
Price per Sqft $195
Subdivision Lakeview West
MLS Listing ID 20067793
Sold Date 06/23/22
Style Traditional
Bedrooms 4
Full Baths 2
Half Baths 1
HOA Fees $35/ann
HOA Y/N Mandatory
Year Built 2015
Lot Size 8,842 Sqft
Acres 0.203
Property Description
You wont want to miss this beautiful, 1-stry, 4 bedrm hm in the desirable MISD! This Smart Home features gorgeous wd flrs, LAN cabling throughout, audio ceiling spkers, security system & an oversized garage. The inviting lrg entryway transitions to a forml din rm & a beautiful built in butlers pantry w custom lighting, cabinets & built-in frige. The opn ktchn boasts grnite cnter tops, gas stove top, SS appliances & a lrg walk-in pntry. The live rm has a stunning gas fireplc w gas logs, lrg wndws & audio ceiling spkers. The mounted TVs in the live rm, mstr bedrm & outdr live space stay w the hm. The lrg mstr suite has a spacious bathrm that includes a shower, gardn tub, separate sinks, linen closet & a hug wlk in closet. The gorgeous outdr ktchn & live space is perfect for entertaining. The covered patio transitions to a cedar pergola w a beautiful flagstone frplce. Someone with a green thumb will love the Rain Barrel Watering Sys. This home is a must see & wont last long!
Location
State TX
County Tarrant
Community Community Pool, Community Sprinkler, Curbs, Playground, Pool, Sidewalks
Direction South on 360, Exit Broad Street, Take a left on Broad Street, Take a right on N. Grand Peninsula Dr., Right onE. Seeton Rd., Left on Waterpoint St., Right on Spring Lake Drive, Left on Watercrest Ln., Left on Wood LakeTrail, House will be on your right.
Rooms
Dining Room 2
Interior
Interior Features Built-in Features, Cable TV Available, Chandelier, Decorative Lighting, Double Vanity, Dry Bar, Flat Screen Wiring, Granite Counters, High Speed Internet Available, Kitchen Island, Open Floorplan, Pantry, Smart Home System, Sound System Wiring, Walk-In Closet(s), Wired for Data
Heating Central, Natural Gas
Cooling Ceiling Fan(s), Central Air
Flooring Ceramic Tile, Tile, Wood
Fireplaces Number 2
Fireplaces Type Decorative, Gas, Gas Logs, Gas Starter, Living Room, Outside, Stone, Wood Burning
Equipment Irrigation Equipment
Appliance Built-in Gas Range, Dishwasher, Disposal, Electric Oven, Microwave, Plumbed For Gas in Kitchen, Vented Exhaust Fan
Heat Source Central, Natural Gas
Laundry Electric Dryer Hookup, Utility Room, Full Size W/D Area, Washer Hookup
Exterior
Exterior Feature Attached Grill, Built-in Barbecue, Covered Patio/Porch, Gas Grill, Rain Gutters, Lighting, Outdoor Grill, Outdoor Kitchen, Outdoor Living Center
Garage Spaces 2.0
Fence Wood
Community Features Community Pool, Community Sprinkler, Curbs, Playground, Pool, Sidewalks
Utilities Available Cable Available, City Sewer, City Water, Curbs, Electricity Available, Electricity Connected, Natural Gas Available, Sidewalk, Underground Utilities
Roof Type Composition
Garage Yes
Building
Lot Description Interior Lot, Landscaped, Level, Lrg. Backyard Grass, Sprinkler System, Subdivision
Story One
Foundation Slab
Structure Type Brick,Rock/Stone
Schools
School District Mansfield Isd
Others
Ownership Of Record
Acceptable Financing Cash, Conventional, FHA
Listing Terms Cash, Conventional, FHA
Financing VA
Special Listing Condition Survey Available
Read Less Info
Want to know what your home might be worth? Contact us for a FREE valuation!

Our team is ready to help you sell your home for the highest possible price ASAP

©2024 North Texas Real Estate Information Systems.
Bought with Rosemary Busby • Keller Williams Realty-FM
GET MORE INFORMATION




