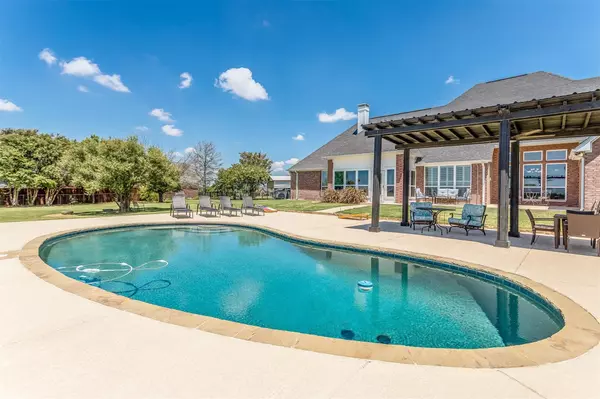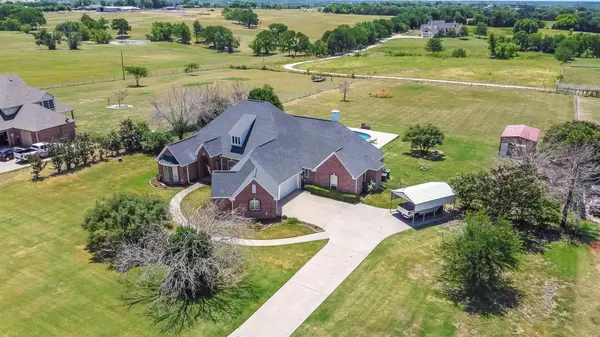For more information regarding the value of a property, please contact us for a free consultation.
Key Details
Property Type Single Family Home
Sub Type Single Family Residence
Listing Status Sold
Purchase Type For Sale
Square Footage 3,427 sqft
Price per Sqft $233
Subdivision Hackberry Heights Ph 2
MLS Listing ID 20108880
Sold Date 08/22/22
Style Traditional
Bedrooms 4
Full Baths 4
Half Baths 1
HOA Y/N None
Year Built 1999
Annual Tax Amount $9,199
Lot Size 2.080 Acres
Acres 2.08
Property Description
Impeccable one-story custom-designed luxury house nestled on 2+ acres of serene Texas prairie. Bright & airy rooms connected by large south-facing windows, plantation shutters, tall ceilings, an updated pool, tranquil views of open landscape. Entertain effortlessly w built-in multi-room surround sound & a gourmet kitchen: double ovens, breakfast bar, glass cooktop, bright white cabinetry w pullout drawers, quartz countertops w glass subway backsplash. Large master retreat & bedrooms w ensuite bathrooms perfect for guests. Updates: HVACs, Windows, myQ smart garage, cameras, roof. Country-living at its best - sunroom, 3-car garage, storm shelter, barn-workshop w utilities, carport. Step out to extended back porch, start your day in the early morning sun or wind down in cooler afternoon shade. Min. to Mantua Point, a master-planned dev, upcoming retails-parks-lakes. 15 mi. N. of McKinney. Horses allowed. No city Taxes. Balances heritage-rich small-town living with big city conveniences.
Location
State TX
County Grayson
Direction From US-75 N toward Sherman N, Take exit 51 toward Stephens St TX-121, Turn left onto FM 121 Van Alstyne Pkwy, Turn right onto Hackberry Rd. Turn left onto Whites Hill Rd.
Rooms
Dining Room 2
Interior
Interior Features Cable TV Available, Decorative Lighting, Flat Screen Wiring, High Speed Internet Available, Sound System Wiring, Vaulted Ceiling(s)
Heating Central, Electric, Zoned
Cooling Attic Fan, Ceiling Fan(s), Central Air, Electric, Window Unit(s), Zoned
Flooring Tile, Wood
Fireplaces Number 1
Fireplaces Type Wood Burning
Equipment Home Theater
Appliance Dishwasher, Dryer, Electric Cooktop, Electric Oven, Electric Water Heater, Microwave, Double Oven, Plumbed for Ice Maker, Refrigerator, Vented Exhaust Fan, Washer
Heat Source Central, Electric, Zoned
Laundry Electric Dryer Hookup, Utility Room, Full Size W/D Area, Washer Hookup
Exterior
Exterior Feature Rain Gutters, Lighting, Stable/Barn, Storage, Storm Cellar
Garage Spaces 3.0
Carport Spaces 1
Fence Back Yard, Chain Link
Pool Gunite, In Ground
Utilities Available Aerobic Septic, Cable Available, Co-op Electric, Concrete, Electricity Connected, Individual Water Meter, Outside City Limits, Phone Available, Rural Water District
Roof Type Composition
Garage Yes
Private Pool 1
Building
Lot Description Acreage, Few Trees, Landscaped, Lrg. Backyard Grass, Sprinkler System
Story One
Foundation Slab
Structure Type Brick
Schools
School District Van Alstyne Isd
Others
Ownership Ken Lynchard
Acceptable Financing Cash, Conventional
Listing Terms Cash, Conventional
Financing Conventional
Special Listing Condition Survey Available
Read Less Info
Want to know what your home might be worth? Contact us for a FREE valuation!

Our team is ready to help you sell your home for the highest possible price ASAP

©2024 North Texas Real Estate Information Systems.
Bought with Jeanie Marten • Jeanie Marten Real Estate
GET MORE INFORMATION




