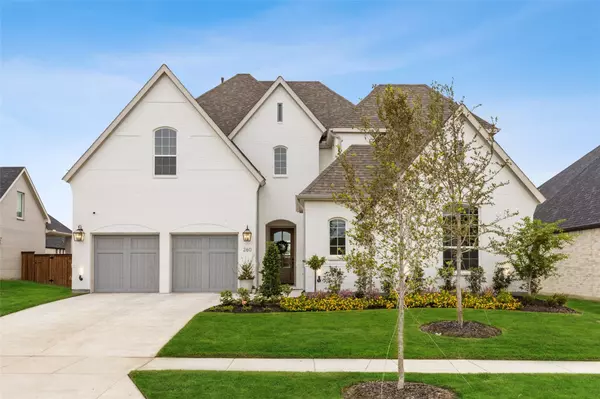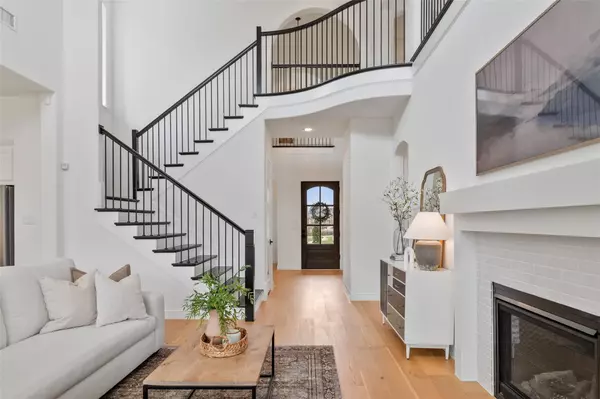For more information regarding the value of a property, please contact us for a free consultation.
Key Details
Property Type Single Family Home
Sub Type Single Family Residence
Listing Status Sold
Purchase Type For Sale
Square Footage 4,063 sqft
Price per Sqft $270
Subdivision Windsong Ranch Ph Sa
MLS Listing ID 20157176
Sold Date 12/14/22
Style Traditional
Bedrooms 4
Full Baths 4
Half Baths 1
HOA Fees $147/qua
HOA Y/N Mandatory
Year Built 2021
Annual Tax Amount $2,990
Lot Size 10,846 Sqft
Acres 0.249
Property Description
Take a step into this stunning, spacious 4 bed 4.1 bath like new home, located in the Summit section of the award winning, Windsong Ranch community. 2 bedrooms and 2 and a half baths with Study are downstairs, Media room, game room, 2 bedrooms, 2 baths located upstairs. All bedrooms have ensuite bathrooms and walk-in closets and are generous in size. The living room boasts with tall ceiling and gas fireplace. The gourmet kitchen has stainless steel appliances, double ovens, glass upper cabinets, pot filler and plumbed for ice maker. The backyard has a covered patio and is a spacious backyard for a future pool. The 3 car split garage is an adding plus to this amazing floor plan. Sought after Windsong Ranch amenities include the white sand beach and 5 acre crystal lagoon, two resort style pools, fitness center, cafe, tennis courts, basketball courts, multiple catch and release ponds, jogging and biking trails, dog park, mountain bike trails, & disc golf. Home is still under 1 yr warranty
Location
State TX
County Denton
Community Club House, Community Pool, Community Sprinkler, Curbs, Fishing, Fitness Center, Greenbelt, Jogging Path/Bike Path, Park, Playground, Pool, Restaurant, Tennis Court(S), Other
Direction From DNT, head west 2 miles on US 380, turn right on Teel, left on freeman, left on Goldenrod. House is on leftjavascript:__doPostBack('m_lbSubmit','')
Rooms
Dining Room 2
Interior
Interior Features Cable TV Available, Chandelier, Decorative Lighting, Double Vanity, Eat-in Kitchen, Flat Screen Wiring, Granite Counters, High Speed Internet Available, Kitchen Island, Loft, Open Floorplan, Pantry, Vaulted Ceiling(s), Walk-In Closet(s), Wired for Data
Heating Central
Cooling Central Air
Flooring Carpet, Hardwood, Tile
Fireplaces Number 1
Fireplaces Type Gas, Gas Logs, Gas Starter
Appliance Built-in Gas Range, Commercial Grade Range, Dishwasher, Disposal, Electric Oven, Gas Cooktop, Microwave, Double Oven, Plumbed For Gas in Kitchen, Plumbed for Ice Maker, Refrigerator, Vented Exhaust Fan, Other
Heat Source Central
Laundry Electric Dryer Hookup, Utility Room, Full Size W/D Area, Washer Hookup
Exterior
Exterior Feature Covered Patio/Porch, Rain Gutters, Lighting
Garage Spaces 3.0
Fence Back Yard, Wood
Community Features Club House, Community Pool, Community Sprinkler, Curbs, Fishing, Fitness Center, Greenbelt, Jogging Path/Bike Path, Park, Playground, Pool, Restaurant, Tennis Court(s), Other
Utilities Available Cable Available, City Sewer, City Water, Concrete, Curbs, Electricity Available, Electricity Connected, Natural Gas Available, Sidewalk, Underground Utilities
Roof Type Composition
Garage Yes
Building
Lot Description Lrg. Backyard Grass, Sprinkler System, Subdivision
Story Two
Foundation Slab
Structure Type Brick
Schools
School District Prosper Isd
Others
Acceptable Financing Cash, Conventional, VA Loan
Listing Terms Cash, Conventional, VA Loan
Financing Conventional
Special Listing Condition Aerial Photo
Read Less Info
Want to know what your home might be worth? Contact us for a FREE valuation!

Our team is ready to help you sell your home for the highest possible price ASAP

©2024 North Texas Real Estate Information Systems.
Bought with Nika Arastoupour • Rogers Healy and Associates
GET MORE INFORMATION




