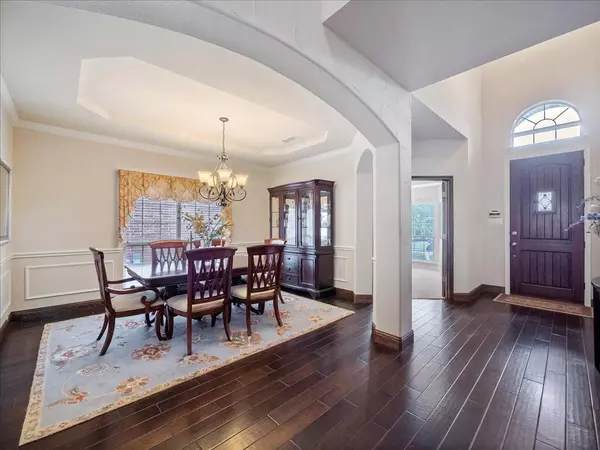For more information regarding the value of a property, please contact us for a free consultation.
Key Details
Property Type Single Family Home
Sub Type Single Family Residence
Listing Status Sold
Purchase Type For Sale
Square Footage 3,727 sqft
Price per Sqft $144
Subdivision Primrose Crossing
MLS Listing ID 20170298
Sold Date 12/19/22
Style Traditional
Bedrooms 5
Full Baths 3
Half Baths 1
HOA Fees $30/qua
HOA Y/N Mandatory
Year Built 2013
Lot Size 7,840 Sqft
Acres 0.18
Property Description
This lovely one-owner two story home is open with high ceilings and great for entertaining. Stunning stone gas fireplace is featured in the downstairs family room. Large kitchen with gas cooktop, island, granite countertops, butler’s and walk-in pantry. Private study or den in front of home downstairs. Formal dining suitable for dining table and china hutch (can convey). Large owners retreat on first floor with huge walk-in closet. Curved iron rail decorative staircase leads you to the second floor game room with pool table and accessories (conveys) and media room pre-wired for sound and dry bar perfect for movie nights. Four bedrooms on second floor with two full bathrooms with one being a Jack and Jill shared bath. Corner lot with side entry garage with extra storage for workbench. Two entries into home from garage with one going through the laundry room and the other through the mudroom. Built by First Texas Homes.
Location
State TX
County Tarrant
Community Community Pool, Curbs, Greenbelt, Perimeter Fencing, Sidewalks
Direction From Chisolm Trail Parkway South, Take Sycamore School Exit, Turn Left onto Sycamore School, Turn right onto Summer Creek Dr., Turn right onto W Risinger, Turn left onto Hornbeam and right on Lacebark Elm.
Rooms
Dining Room 2
Interior
Interior Features Cable TV Available, High Speed Internet Available, Sound System Wiring, Vaulted Ceiling(s)
Heating Central, Natural Gas, Zoned
Cooling Ceiling Fan(s), Central Air, Electric, Zoned
Flooring Carpet, Ceramic Tile, Wood
Fireplaces Number 1
Fireplaces Type Gas Starter, Stone
Appliance Dishwasher, Disposal, Electric Oven, Gas Cooktop, Microwave
Heat Source Central, Natural Gas, Zoned
Laundry Electric Dryer Hookup, Utility Room, Full Size W/D Area, Washer Hookup
Exterior
Exterior Feature Covered Patio/Porch
Garage Spaces 2.0
Fence Fenced, Wood
Community Features Community Pool, Curbs, Greenbelt, Perimeter Fencing, Sidewalks
Utilities Available Cable Available, City Sewer, City Water, Concrete, Curbs, Sidewalk, Underground Utilities
Roof Type Composition
Garage Yes
Building
Lot Description Corner Lot, Few Trees, Landscaped, Sprinkler System, Subdivision
Story Two
Foundation Slab
Structure Type Brick
Schools
Elementary Schools June W Davis
School District Crowley Isd
Others
Restrictions Deed
Ownership See Tax
Acceptable Financing Cash, Conventional, FHA, Lease Back
Listing Terms Cash, Conventional, FHA, Lease Back
Financing Conventional
Read Less Info
Want to know what your home might be worth? Contact us for a FREE valuation!

Our team is ready to help you sell your home for the highest possible price ASAP

©2024 North Texas Real Estate Information Systems.
Bought with Tk Dorsey • Burt Ladner Real Estate LLC
GET MORE INFORMATION




