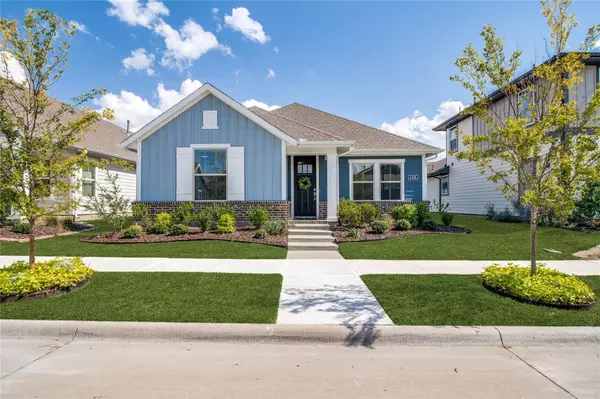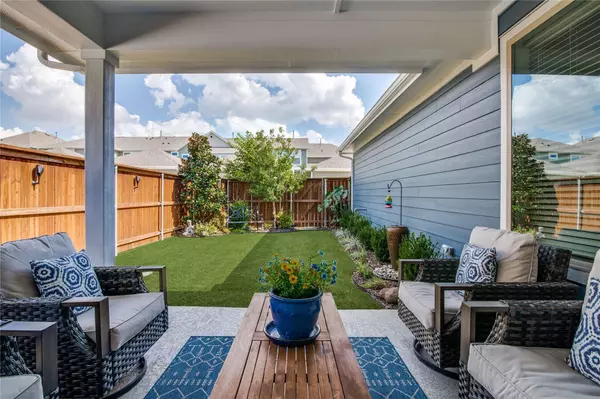For more information regarding the value of a property, please contact us for a free consultation.
Key Details
Property Type Single Family Home
Sub Type Single Family Residence
Listing Status Sold
Purchase Type For Sale
Square Footage 2,072 sqft
Price per Sqft $207
Subdivision Homestead/Liberty Grove Ph 2
MLS Listing ID 20176219
Sold Date 01/03/23
Style Craftsman
Bedrooms 3
Full Baths 2
HOA Fees $86/qua
HOA Y/N Mandatory
Year Built 2020
Annual Tax Amount $9,024
Lot Size 4,965 Sqft
Acres 0.114
Property Description
PRICE REDUCED TO SELL! Absolutely pristine craftsman-style home in the thoughtfully planned Homestead at Liberty Grove neighborhood. Built-in 2020 w attention to detail & pride of ownership reflected throughout. Beautiful backyard w privacy fence, covered patio & lush landscaping offer the perfect outdoor living space. Loads of builder & owner upgrades and an open floorplan that includes 3 BRs plus a charming study w French doors. Kitchen has oversized island, granite, subway tile & premium GE stainless appliances. Primary suite includes large bath with oversized shower, dual sinks & enormous walk-in closet. All drapes & hardware, backyard water feature, Ring doorbell camera, bookshelves in study, kitchen & wine fridges remain, ready for move-in. With easy access to PGB Turnpike and DART rail system, Homestead at Liberty Grove offers a pool, abundant green spaces & paths, a dog park and a stocked pond … all within a friendly community.
Location
State TX
County Dallas
Community Community Pool, Greenbelt, Jogging Path/Bike Path, Sidewalks
Direction From George Bush, northeast on Liberty Grove Rd. for half a mile then left on Homestead Blvd. Continue to the end of Homestead then right on Abercorn Dr. Left on Kessler Dr. and continue to the end then turn right on Trezevant St.
Rooms
Dining Room 1
Interior
Interior Features Built-in Wine Cooler, Cable TV Available, Decorative Lighting, Eat-in Kitchen, Granite Counters, High Speed Internet Available, Kitchen Island, Open Floorplan, Pantry, Walk-In Closet(s)
Heating Central
Cooling Central Air
Flooring Carpet, Luxury Vinyl Plank, Tile
Appliance Dishwasher, Disposal, Gas Range, Microwave, Refrigerator
Heat Source Central
Laundry Electric Dryer Hookup, Utility Room, Full Size W/D Area, Washer Hookup
Exterior
Exterior Feature Covered Patio/Porch
Garage Spaces 2.0
Fence Wood
Community Features Community Pool, Greenbelt, Jogging Path/Bike Path, Sidewalks
Utilities Available Alley, Cable Available, City Sewer, City Water, Curbs, Natural Gas Available, Sidewalk
Roof Type Composition
Garage Yes
Building
Lot Description Interior Lot, Sprinkler System
Story One
Foundation Slab
Structure Type Brick,Siding
Schools
Elementary Schools Choice Of School
School District Garland Isd
Others
Ownership See Transaction Desk
Financing Conventional
Read Less Info
Want to know what your home might be worth? Contact us for a FREE valuation!

Our team is ready to help you sell your home for the highest possible price ASAP

©2024 North Texas Real Estate Information Systems.
Bought with Alison Houpt • Compass RE Texas, LLC.
GET MORE INFORMATION




