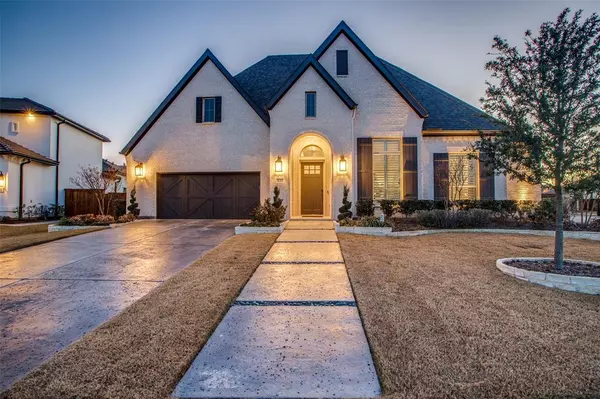For more information regarding the value of a property, please contact us for a free consultation.
Key Details
Property Type Single Family Home
Sub Type Single Family Residence
Listing Status Sold
Purchase Type For Sale
Square Footage 3,435 sqft
Price per Sqft $317
Subdivision Star Trail Ph One B
MLS Listing ID 14736573
Sold Date 01/31/22
Style Traditional
Bedrooms 4
Full Baths 4
Half Baths 1
HOA Fees $116/qua
HOA Y/N Mandatory
Total Fin. Sqft 3435
Year Built 2019
Annual Tax Amount $14,829
Lot Size 0.312 Acres
Acres 0.312
Property Description
*Multiple Offers submit highest and best by Friday 5PM. Stunning 1-story 4 bed, 4.5 bath Britton home. Hardwood floors throughout main living areas. Family room boasts vaulted shiplap ceilings, cedar beams, stone FP, sliding glass doors & electric shades. Built in cabinetry next to dining serves as buffet or bar. Luxurious kitchen with 6 burner gas cooktop, large granite island, SS appliances, & double oven. Gameroom may also serve as a media room. Spacious master with sitting area, dual vanities, drop in tub, & wrap around WI closet. Generously sized secondary bedrooms all feature WI closets. Home office. Covered patio with remote screen. One of a kind spa pool with water feat. & fire pit. Large corner lot.
Location
State TX
County Collin
Community Club House, Community Pool, Jogging Path/Bike Path, Lake, Park, Playground, Tennis Court(S)
Direction See GPS
Rooms
Dining Room 2
Interior
Interior Features Cable TV Available, Flat Screen Wiring, High Speed Internet Available
Heating Central, Natural Gas, Zoned
Cooling Central Air, Electric, Zoned
Flooring Carpet, Ceramic Tile, Wood
Fireplaces Number 1
Fireplaces Type Heatilator
Appliance Dishwasher, Disposal, Double Oven, Electric Oven, Gas Cooktop, Microwave, Plumbed For Gas in Kitchen, Plumbed for Ice Maker
Heat Source Central, Natural Gas, Zoned
Exterior
Exterior Feature Covered Patio/Porch, Fire Pit, Rain Gutters
Garage Spaces 3.0
Fence Wood
Pool Gunite, Heated, In Ground, Other
Community Features Club House, Community Pool, Jogging Path/Bike Path, Lake, Park, Playground, Tennis Court(s)
Utilities Available City Sewer, City Water, Community Mailbox, Curbs, Individual Gas Meter, Sidewalk, Underground Utilities
Roof Type Composition
Total Parking Spaces 3
Garage Yes
Private Pool 1
Building
Lot Description Interior Lot, Sprinkler System, Subdivision
Story One
Foundation Slab
Level or Stories One
Structure Type Brick
Schools
Elementary Schools Charles And Cindy Stuber
Middle Schools William Rushing
High Schools Prosper
School District Prosper Isd
Others
Ownership ASK AGENT
Acceptable Financing Cash, Conventional, FHA, VA Loan
Listing Terms Cash, Conventional, FHA, VA Loan
Financing Cash
Read Less Info
Want to know what your home might be worth? Contact us for a FREE valuation!

Our team is ready to help you sell your home for the highest possible price ASAP

©2024 North Texas Real Estate Information Systems.
Bought with Sharon Weideman • RE/MAX Four Corners
GET MORE INFORMATION


