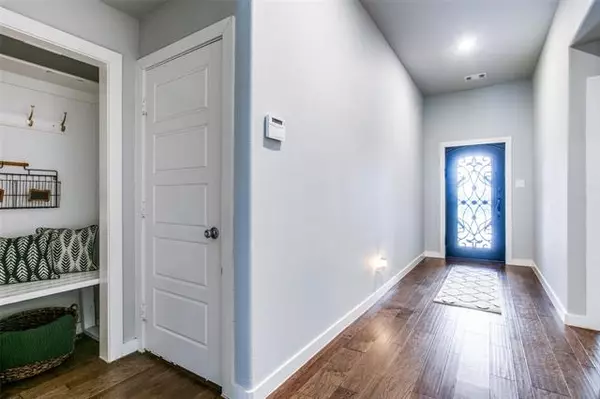For more information regarding the value of a property, please contact us for a free consultation.
Key Details
Property Type Single Family Home
Sub Type Single Family Residence
Listing Status Sold
Purchase Type For Sale
Square Footage 1,852 sqft
Price per Sqft $215
Subdivision Harvest Meadows Ph 1
MLS Listing ID 14753875
Sold Date 03/11/22
Style Traditional
Bedrooms 3
Full Baths 2
HOA Fees $106/ann
HOA Y/N Mandatory
Total Fin. Sqft 1852
Year Built 2017
Annual Tax Amount $7,649
Lot Size 6,403 Sqft
Acres 0.147
Property Description
COME HOME TO THIS HARVEST BEAUTY!3 bdrm 2 bth with study (study currently used as 4th bdrm). Features include-very nice open floor plan, nice size rooms, quartz counter tops, built in microwave and upgraded tile in kitchen and bath. All of the living areas have engineered hardwood floors. Look forward to Spring's arrival and enjoy the nice size private backyard with no neighbors looking down. Custom curved patio is a builder upgrade. Patio has a gas line for grill. Harvest is an award-winning community with a Lifestyle Manager who plans activities for residents of all ages. Amenities in this amazing community include a Club House, Gym, several resort Pools, Parks and a FARMHOUSE COFFEE SHOP! DON'T WAIT!
Location
State TX
County Denton
Community Community Pool, Playground
Direction Also, enjoy, the lake with walking trails, Barn for socializing, walking and jogging paths, community gardens and so much more to come. Ask for more details about the activities available in this community or go to harvestbyhillwood.com!
Rooms
Dining Room 1
Interior
Interior Features Cable TV Available, Decorative Lighting, High Speed Internet Available, Smart Home System
Heating Central, Natural Gas
Cooling Ceiling Fan(s), Central Air, Gas
Flooring Carpet, Ceramic Tile, Wood
Fireplaces Number 1
Fireplaces Type Gas Logs
Appliance Dishwasher, Disposal, Gas Cooktop, Gas Oven, Microwave, Tankless Water Heater, Gas Water Heater
Heat Source Central, Natural Gas
Exterior
Exterior Feature Covered Patio/Porch
Garage Spaces 2.0
Fence Wood
Community Features Community Pool, Playground
Utilities Available City Sewer, City Water, Individual Gas Meter, Individual Water Meter
Roof Type Composition
Garage Yes
Building
Lot Description Interior Lot
Story One
Foundation Slab
Structure Type Brick
Schools
Elementary Schools Lance Thompson
Middle Schools Pike
High Schools Northwest
School District Northwest Isd
Others
Ownership Owner of Record
Acceptable Financing Cash, Conventional, FHA, VA Loan
Listing Terms Cash, Conventional, FHA, VA Loan
Financing Conventional
Read Less Info
Want to know what your home might be worth? Contact us for a FREE valuation!

Our team is ready to help you sell your home for the highest possible price ASAP

©2024 North Texas Real Estate Information Systems.
Bought with Becky Williamson • Pioneer DFW Realty, LLC
GET MORE INFORMATION




