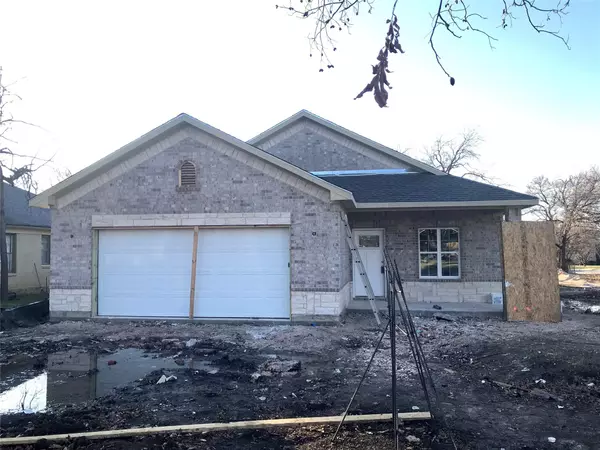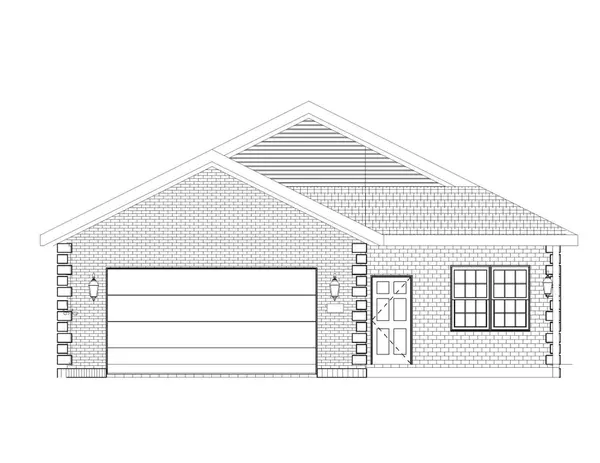For more information regarding the value of a property, please contact us for a free consultation.
Key Details
Property Type Single Family Home
Sub Type Single Family Residence
Listing Status Sold
Purchase Type For Sale
Square Footage 1,924 sqft
Price per Sqft $133
Subdivision Dalworth Park
MLS Listing ID 14208056
Sold Date 02/18/20
Style Ranch,Traditional
Bedrooms 4
Full Baths 2
Half Baths 1
HOA Y/N None
Total Fin. Sqft 1924
Year Built 2019
Lot Size 8,015 Sqft
Acres 0.184
Lot Dimensions 50x160
Property Description
Brand new home in established neighborhood with brick & stone exterior, arch shingles, and alley in back. Home features open-concept great room, hard surface flooring throughout, large bedroom closets, 9' ceilings throughout, granite counters, 42 inch kitchen cabinets, eat-in island, stainless kitchen appliances, walk-in pantry, mud room, large laundry with sink and freezer area, 3 storage closets, covered back porch, large fenced backyard. Easy access to 161 and I-30, restaurants and parks. Gas for stove and HVAC. If under contract in time, buyer will have choice of flooring color, bath tile and granite. Photos show home under construction, floor plan and conceptual elevations.
Location
State TX
County Dallas
Direction From Main St, Turn north on NW 7th, then right on Church St. Property will be on the south side of church.
Rooms
Dining Room 1
Interior
Interior Features Cable TV Available, Decorative Lighting, Flat Screen Wiring
Heating Central, Electric
Cooling Central Air, Electric
Flooring Ceramic Tile, Laminate
Appliance Dishwasher, Disposal, Electric Range, Plumbed for Ice Maker
Heat Source Central, Electric
Laundry Electric Dryer Hookup, Full Size W/D Area
Exterior
Exterior Feature Covered Patio/Porch
Garage Spaces 2.0
Fence Wood
Utilities Available City Sewer, City Water, Concrete, Curbs, Individual Water Meter
Roof Type Composition
Garage Yes
Building
Lot Description Interior Lot
Story One
Foundation Slab
Structure Type Brick,Rock/Stone
Schools
Elementary Schools Austin
Middle Schools Adams
High Schools Grandprair
School District Grand Prairie Isd
Others
Ownership Cadmel Equities LLC
Acceptable Financing Cash, Conventional, FHA, VA Loan
Listing Terms Cash, Conventional, FHA, VA Loan
Financing Conventional
Read Less Info
Want to know what your home might be worth? Contact us for a FREE valuation!

Our team is ready to help you sell your home for the highest possible price ASAP

©2024 North Texas Real Estate Information Systems.
Bought with Laranda Harper • eXp Realty LLC
GET MORE INFORMATION




