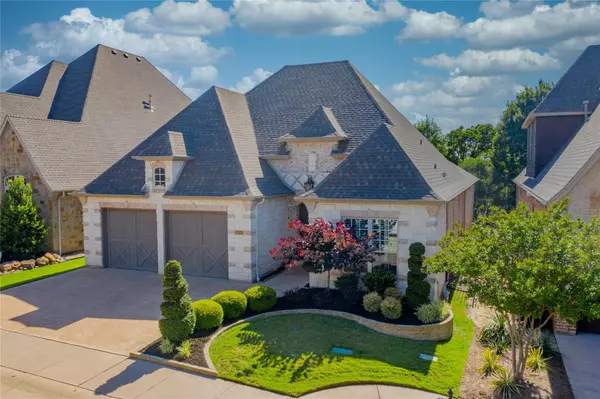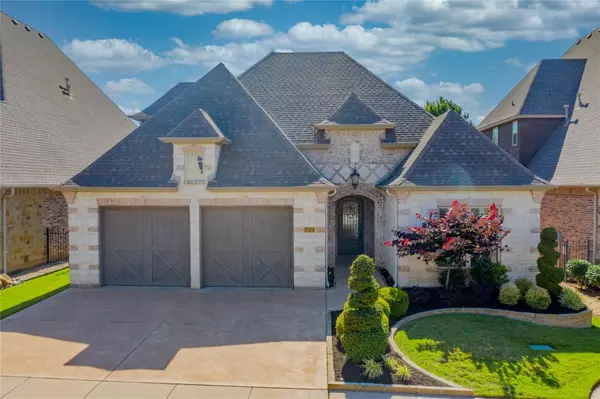For more information regarding the value of a property, please contact us for a free consultation.
Key Details
Property Type Single Family Home
Sub Type Single Family Residence
Listing Status Sold
Purchase Type For Sale
Square Footage 3,248 sqft
Price per Sqft $207
Subdivision Villas At Oak Pointe The
MLS Listing ID 14352285
Sold Date 06/12/20
Style Traditional
Bedrooms 3
Full Baths 3
HOA Fees $97
HOA Y/N Mandatory
Total Fin. Sqft 3248
Year Built 2012
Annual Tax Amount $13,000
Lot Size 6,446 Sqft
Acres 0.148
Property Description
Quality construction by Patrick Grey Homes in gated lock and leave community centrally located close to all amenities and shopping. Entry with vaulted ceiling and hard wood flooring. Open floor plan is light and bright. Luxurious private master suite with steam shower and free standing tub. Spacious secondaries with shared full bath. Gorgeous marble counters and tons of storage. Gourmet kitchen with farmhouse sink and lots of counter space. Electric screen and fireplace on patio allows comfortable year round use. Beautiful greenbelt views. Pet washing station in garage. Multi purpose upstairs room could be gym, office, play room.
Location
State TX
County Tarrant
Community Gated, Greenbelt, Jogging Path/Bike Path, Lake, Perimeter Fencing
Direction NE on HWY 26, R on Oak Pointe, second R on Rock Dove Circle.
Rooms
Dining Room 1
Interior
Interior Features Built-in Wine Cooler, Cable TV Available, Decorative Lighting, Dry Bar, High Speed Internet Available, Vaulted Ceiling(s)
Heating Central, Natural Gas
Cooling Ceiling Fan(s), Central Air, Electric
Flooring Carpet, Ceramic Tile, Wood
Fireplaces Number 2
Fireplaces Type Gas Logs, Stone
Appliance Built-in Refrigerator, Convection Oven, Dishwasher, Disposal, Electric Oven, Gas Cooktop, Indoor Grill, Microwave, Plumbed For Gas in Kitchen, Plumbed for Ice Maker, Refrigerator, Vented Exhaust Fan, Warming Drawer
Heat Source Central, Natural Gas
Laundry Electric Dryer Hookup, Washer Hookup
Exterior
Exterior Feature Attached Grill, Covered Patio/Porch, Fire Pit, Rain Gutters, Lighting
Garage Spaces 3.0
Fence Wrought Iron
Community Features Gated, Greenbelt, Jogging Path/Bike Path, Lake, Perimeter Fencing
Utilities Available City Sewer, City Water
Roof Type Composition
Garage Yes
Building
Lot Description Adjacent to Greenbelt, Interior Lot, Landscaped, Sprinkler System, Subdivision
Story Two
Foundation Combination
Structure Type Brick,Rock/Stone
Schools
Elementary Schools Glenhope
Middle Schools Crosstimbe
High Schools Grapevine
School District Grapevine-Colleyville Isd
Others
Ownership withheld
Acceptable Financing Cash, Conventional, FHA, VA Loan
Listing Terms Cash, Conventional, FHA, VA Loan
Financing Cash
Read Less Info
Want to know what your home might be worth? Contact us for a FREE valuation!

Our team is ready to help you sell your home for the highest possible price ASAP

©2024 North Texas Real Estate Information Systems.
Bought with Matt Rowntree • Grandmarq Real Estate Services
GET MORE INFORMATION




