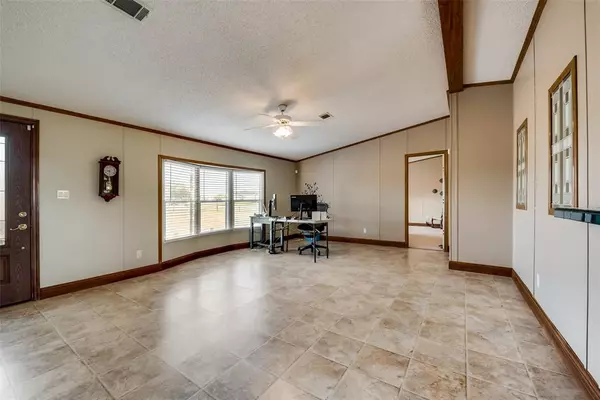For more information regarding the value of a property, please contact us for a free consultation.
Key Details
Property Type Manufactured Home
Sub Type Manufactured Home
Listing Status Sold
Purchase Type For Sale
Square Footage 1,792 sqft
Price per Sqft $100
Subdivision Green Ridge Ph 01
MLS Listing ID 14412773
Sold Date 10/02/20
Style Traditional
Bedrooms 3
Full Baths 2
HOA Y/N None
Total Fin. Sqft 1792
Year Built 1998
Annual Tax Amount $1,878
Lot Size 1.285 Acres
Acres 1.285
Property Description
Call this place Home! 3-bed 2-bath immaculate condition home.Updated plumbing, nicely remodeled, improved flooring and paint, updated bathrooms with deluxe vanities. Over sized master bedroom with plenty of space in the master bath. This property is on a corner lot, 1.26 acres with a detached 30x30 metal building with concrete pad, carport, concrete sidewalk around the exterior. Wooden deck around the pool:4x6 wooden deck at the front door & 8x16 wooden deck at the back access. Storage building in the corner of backyard. Take a dip in the above ground pool directly outside the back patio. Metal building-shop has electricity. Make this place your own! Fridge, washer&dryer will convey with full price offer.
Location
State TX
County Johnson
Direction From: HWY 287, Mansfield TX 76063:head east on Heritage Pkwy, 0.1 mi. Make a U-turn, 2.3 mi. Continue onto FM917 W/S 2nd Ave. Continue to follow FM917 W, 4.4 mi.Turn left onto Green Ridge Ln, 0.3 mi. Turn left onto Vista Ridge Ln, 0.4 mi.Turn right onto Meadow Way Ln. Destination is on the left.
Rooms
Dining Room 1
Interior
Interior Features Cable TV Available, Decorative Lighting, High Speed Internet Available
Heating Central, Electric
Cooling Ceiling Fan(s), Central Air, Electric
Flooring Carpet, Laminate, Vinyl
Fireplaces Number 1
Fireplaces Type Blower Fan, Heatilator, Metal, Wood Burning
Equipment Satellite Dish
Appliance Commercial Grade Range, Commercial Grade Vent, Dishwasher, Dryer, Electric Cooktop, Electric Oven, Electric Range, Refrigerator, Washer, Electric Water Heater
Heat Source Central, Electric
Laundry Electric Dryer Hookup, Full Size W/D Area, Washer Hookup
Exterior
Exterior Feature Rain Gutters, RV/Boat Parking
Garage Spaces 2.0
Carport Spaces 2
Fence Split Rail
Pool Above Ground
Utilities Available Aerobic Septic, Asphalt, Individual Water Meter
Roof Type Composition
Total Parking Spaces 4
Garage Yes
Private Pool 1
Building
Lot Description Acreage, Corner Lot, Few Trees, Landscaped, Lrg. Backyard Grass, Subdivision
Story One
Foundation Pillar/Post/Pier
Level or Stories One
Structure Type Wood
Schools
Elementary Schools Alvarado N
Middle Schools Alvarado
High Schools Alvarado
School District Alvarado Isd
Others
Ownership Kathy A Devries
Acceptable Financing Cash, Conventional, FHA, VA Loan
Listing Terms Cash, Conventional, FHA, VA Loan
Financing Conventional
Special Listing Condition Survey Available
Read Less Info
Want to know what your home might be worth? Contact us for a FREE valuation!

Our team is ready to help you sell your home for the highest possible price ASAP

©2024 North Texas Real Estate Information Systems.
Bought with Shelley Green • Keller Williams Realty
GET MORE INFORMATION




