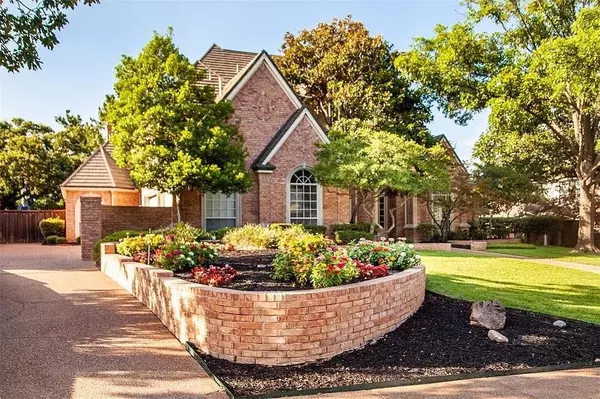For more information regarding the value of a property, please contact us for a free consultation.
Key Details
Property Type Single Family Home
Sub Type Single Family Residence
Listing Status Sold
Purchase Type For Sale
Square Footage 4,946 sqft
Price per Sqft $165
Subdivision Ashmore Add
MLS Listing ID 14414631
Sold Date 11/03/20
Style Traditional
Bedrooms 5
Full Baths 4
Half Baths 1
HOA Fees $66/ann
HOA Y/N Mandatory
Total Fin. Sqft 4946
Year Built 1992
Annual Tax Amount $16,805
Lot Size 0.466 Acres
Acres 0.466
Property Description
Gorgeous home in sought-after GCISD School district boasts crown molding & built-ins, exceptional floor plan, gourmet kitchen, spacious rooms, travertine & wood floors, granite counters, subzero refrigerator. Beautiful backyard pool area with gazebo & built-in grill as well as Japanese maples. Has an irrigation well that supplies the pool & landscaping. Hot water circulation system is another feature of this fantastic property.
Location
State TX
County Tarrant
Direction From Hwy 121 go west on Glade Rd for 1 mile TR onto Overhill Dr.. Overhill Dr. dead-ends into Edgewood Ln. House is directly in front of you.
Rooms
Dining Room 2
Interior
Interior Features Built-in Wine Cooler, Cable TV Available, Central Vacuum, Decorative Lighting, Dry Bar, Flat Screen Wiring, High Speed Internet Available, Multiple Staircases, Vaulted Ceiling(s), Wet Bar
Heating Central, Natural Gas
Cooling Ceiling Fan(s), Central Air, Electric
Flooring Carpet, Ceramic Tile, Other, Wood
Fireplaces Number 2
Fireplaces Type Brick, Gas Logs, Gas Starter, Metal, Wood Burning
Equipment Intercom
Appliance Built-in Gas Range, Convection Oven, Dishwasher, Disposal, Double Oven, Gas Cooktop, Gas Oven, Gas Range, Microwave, Plumbed For Gas in Kitchen, Plumbed for Ice Maker, Refrigerator, Trash Compactor, Water Softener, Gas Water Heater
Heat Source Central, Natural Gas
Laundry Electric Dryer Hookup, Full Size W/D Area, Washer Hookup
Exterior
Exterior Feature Covered Patio/Porch, Rain Gutters, Lighting
Garage Spaces 3.0
Fence Gate, Wood
Pool Diving Board, Gunite, Heated, In Ground, Pool/Spa Combo, Pool Sweep
Utilities Available City Sewer, City Water, Concrete, Curbs, Individual Gas Meter, Individual Water Meter, Sidewalk, Underground Utilities, Well
Roof Type Metal,Shake
Garage Yes
Private Pool 1
Building
Lot Description Landscaped, Sprinkler System, Subdivision
Story Two
Foundation Slab
Structure Type Brick
Schools
Elementary Schools Taylor
Middle Schools Colleyvill
High Schools Heritage
School District Grapevine-Colleyville Isd
Others
Ownership Wayne Maynard
Acceptable Financing Cash, Conventional, FHA, VA Loan
Listing Terms Cash, Conventional, FHA, VA Loan
Financing Conventional
Special Listing Condition Owner/ Agent
Read Less Info
Want to know what your home might be worth? Contact us for a FREE valuation!

Our team is ready to help you sell your home for the highest possible price ASAP

©2024 North Texas Real Estate Information Systems.
Bought with Non-Mls Member • NON MLS
GET MORE INFORMATION




