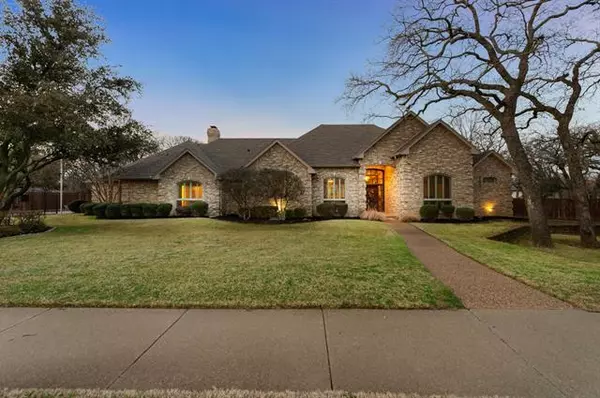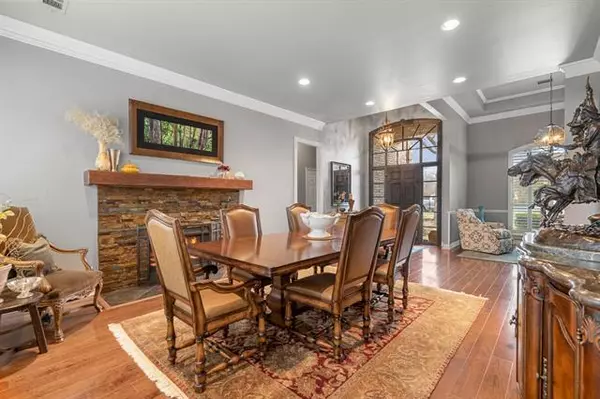For more information regarding the value of a property, please contact us for a free consultation.
Key Details
Property Type Single Family Home
Sub Type Single Family Residence
Listing Status Sold
Purchase Type For Sale
Square Footage 3,369 sqft
Price per Sqft $197
Subdivision Highland Meadows Add
MLS Listing ID 14523359
Sold Date 03/31/21
Style Traditional
Bedrooms 4
Full Baths 3
Half Baths 2
HOA Fees $31/ann
HOA Y/N Mandatory
Total Fin. Sqft 3369
Year Built 1991
Annual Tax Amount $12,736
Lot Size 0.583 Acres
Acres 0.583
Property Description
Updated, Custom on half acre wooded lot with split BR plan. Updated chef's kitchen boasts gas JennAire range with double oven, warming drawer, butcher's block island, & adjacent wine room with lg wine fridge. Perfect for entertaining: well-equipped kitchen & wine room open to liv & breakfast room with second island for serving & beautiful views of private backyard & pool. Secondary BR's with upstairs optional 5th bedroom, study, or 3rd liv area with en suite half bath. Recently udpated in rich, neutral tones, the Master Suite & Bath offer hardwood floors & shutters for ease of maintenance, claw-foot tub, lg shower, designer sinks & Knotty Alder cabinets. Convenient to highways; great central location.
Location
State TX
County Tarrant
Direction NO FURTHER SHOWINGS OR OFFERS. SELLERS DO NOT WANT ANY MORE SHOWINGS OR OFFERS AT THIS TIME. NEGOTIATING OFFERS RECEIVED PRIOR TO MAR 1, CURRENTLY
Rooms
Dining Room 2
Interior
Interior Features Built-in Wine Cooler, Decorative Lighting, High Speed Internet Available
Heating Central, Natural Gas
Cooling Attic Fan, Ceiling Fan(s), Central Air, Electric
Flooring Carpet, Slate, Wood
Fireplaces Number 2
Fireplaces Type Gas Logs
Appliance Convection Oven, Dishwasher, Disposal, Double Oven, Gas Cooktop, Gas Oven, Microwave, Plumbed for Ice Maker, Gas Water Heater
Heat Source Central, Natural Gas
Exterior
Exterior Feature Covered Patio/Porch, Rain Gutters
Garage Spaces 3.0
Fence Wrought Iron, Wood
Pool Gunite, In Ground, Sport
Utilities Available City Sewer, City Water, Underground Utilities
Roof Type Composition
Garage Yes
Private Pool 1
Building
Lot Description Interior Lot, Landscaped, Lrg. Backyard Grass, Many Trees, Sprinkler System, Subdivision
Story Two
Foundation Slab
Structure Type Brick
Schools
Elementary Schools Glenhope
Middle Schools Crosstimbe
High Schools Grapevine
School District Grapevine-Colleyville Isd
Others
Restrictions Deed
Ownership Brecht
Financing Cash
Special Listing Condition Aerial Photo
Read Less Info
Want to know what your home might be worth? Contact us for a FREE valuation!

Our team is ready to help you sell your home for the highest possible price ASAP

©2024 North Texas Real Estate Information Systems.
Bought with Jennifer Deerman • Berkshire HathawayHS ACR
GET MORE INFORMATION




