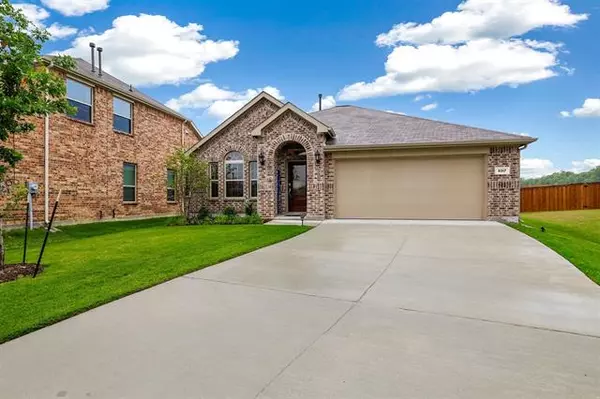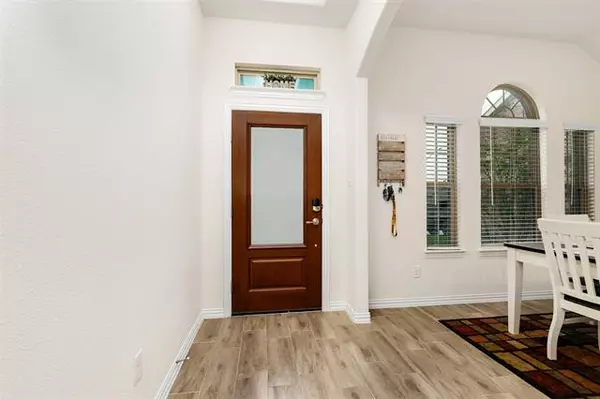For more information regarding the value of a property, please contact us for a free consultation.
Key Details
Property Type Single Family Home
Sub Type Single Family Residence
Listing Status Sold
Purchase Type For Sale
Square Footage 1,600 sqft
Price per Sqft $193
Subdivision Copper Crk
MLS Listing ID 14575063
Sold Date 07/14/21
Style A-Frame
Bedrooms 3
Full Baths 2
HOA Fees $54/mo
HOA Y/N Mandatory
Total Fin. Sqft 1600
Year Built 2019
Annual Tax Amount $3,050
Lot Size 6,926 Sqft
Acres 0.159
Property Description
New roof, gutters, and garage door to be installed prior to closing! Large windows, tall ceiling, and an open concept layout allow this 3 bedroom, 2 bath Fort Worth home to be filled with natural light. Inviting living room with fireplace and backyard views. Dream eat-in kitchen with an island, crisp white cabinetry, breakfast bar, built-in appliances, and ample storage space. Serene primary suite with a soaring ceiling and elegant bath that features a separate shower, large tub, dual sinks, and walk-in closet. Private backyard with a covered patio and lush landscaping provides additional outdoor living and entertaining space. Central location near Alliance Town Square. 3D Tour Online!
Location
State TX
County Tarrant
Direction Head north on I-35W N Use the right 2 lanes to take exit 60 for US-81 N US-287 N toward Decatur Continue onto US-287 N US-81 N Take the exit toward Farm to Market Rd 156 Sharp left onto Blue Mound Rd Turn right onto Heritage Trace Pkwy Turn right onto Copper Crossing Turn left on Silver Dollar Dr
Rooms
Dining Room 1
Interior
Interior Features Cable TV Available, Flat Screen Wiring, High Speed Internet Available, Smart Home System
Heating Central, Natural Gas
Cooling Ceiling Fan(s), Central Air, Gas
Flooring Carpet, Ceramic Tile
Fireplaces Number 1
Fireplaces Type Blower Fan, Gas Starter
Appliance Dishwasher, Disposal, Gas Cooktop, Gas Oven, Gas Range, Vented Exhaust Fan, Gas Water Heater
Heat Source Central, Natural Gas
Laundry Electric Dryer Hookup, Full Size W/D Area, Gas Dryer Hookup, Washer Hookup
Exterior
Exterior Feature Covered Patio/Porch
Garage Spaces 2.0
Fence Wood
Utilities Available Asphalt, City Sewer, City Water, Curbs, Master Gas Meter, Master Water Meter, Sidewalk
Roof Type Built-Up,Composition
Garage Yes
Building
Lot Description Corner Lot, Landscaped, Subdivision
Story One
Foundation Slab
Structure Type Brick
Schools
Elementary Schools Copper Creek
Middle Schools Prairie Vista
High Schools Saginaw
School District Eagle Mt-Saginaw Isd
Others
Restrictions No Livestock,No Mobile Home
Ownership On File
Acceptable Financing Cash, Conventional, FHA, VA Loan
Listing Terms Cash, Conventional, FHA, VA Loan
Financing VA
Read Less Info
Want to know what your home might be worth? Contact us for a FREE valuation!

Our team is ready to help you sell your home for the highest possible price ASAP

©2024 North Texas Real Estate Information Systems.
Bought with Sidney Blevins • Orchard Brokerage
GET MORE INFORMATION




