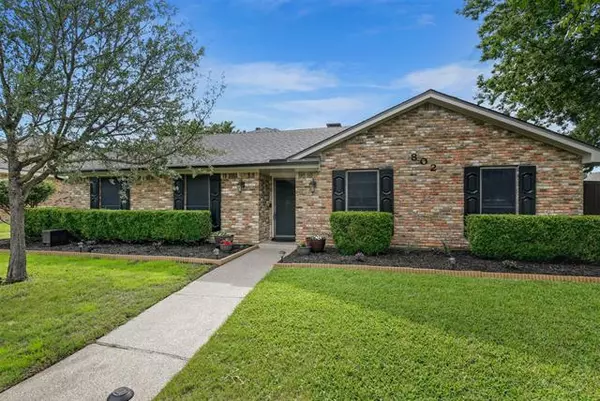For more information regarding the value of a property, please contact us for a free consultation.
Key Details
Property Type Single Family Home
Sub Type Single Family Residence
Listing Status Sold
Purchase Type For Sale
Square Footage 2,589 sqft
Price per Sqft $146
Subdivision Walden Park Estates
MLS Listing ID 14588223
Sold Date 07/26/21
Style Ranch,Traditional
Bedrooms 5
Full Baths 3
HOA Y/N None
Total Fin. Sqft 2589
Year Built 1975
Annual Tax Amount $6,557
Lot Size 9,147 Sqft
Acres 0.21
Lot Dimensions 122.05x74.35x123.92x75.20
Property Description
Beautifully updated home is located on a quiet cul-de-sac with Allen ISD! Great floor plan with 4 bdrms, 2 baths dwnstrs & an additional bdrm, full bath & flex space located upstairs. The updated kitchen has ss appliances, sleek tile bcksplash & ample counter-cabinet space + a huge walk-in pantry with built-in shelving (11' x 8') & room for a freezer. Warm & inviting living rm has a stacked stone fireplace, skylights & a vaulted ceiling. Enjoy the outdoors from the patio & oversized fenced backyard. 2-car garage with additional huge carport that fits a boat or RV. HVAC 2019. *Brand New Solar Panels could be included depending on offer, or loan-mnthly paymnts can be transferred to new owner with Lender approval.
Location
State TX
County Collin
Direction Just North of E. Main St., just east of 75-central.From McDermott-East Main, Take N Greenville Ave to Thoreau Ln,Turn right on Thoreau Ln,Turn left onto Walden CtDestination will be on the Right.
Rooms
Dining Room 1
Interior
Interior Features Cable TV Available, High Speed Internet Available, Vaulted Ceiling(s), Wainscoting
Heating Central, Electric
Cooling Attic Fan, Ceiling Fan(s), Central Air, Electric
Flooring Carpet, Ceramic Tile
Fireplaces Number 1
Fireplaces Type Decorative, Gas Logs, Masonry, Stone
Appliance Convection Oven, Dishwasher, Disposal, Double Oven, Electric Oven, Electric Range, Microwave, Plumbed for Ice Maker, Water Filter, Water Purifier, Gas Water Heater
Heat Source Central, Electric
Laundry Electric Dryer Hookup, Full Size W/D Area, Washer Hookup
Exterior
Exterior Feature Rain Gutters, Private Yard, RV/Boat Parking, Storage
Garage Spaces 2.0
Carport Spaces 3
Fence Chain Link, Wood
Utilities Available Alley, City Sewer, City Water, Curbs, Individual Gas Meter, Individual Water Meter, Underground Utilities
Roof Type Composition
Garage Yes
Building
Lot Description Cul-De-Sac, Few Trees, Landscaped, Lrg. Backyard Grass
Story One
Foundation Slab
Structure Type Brick,Siding
Schools
Elementary Schools Reed
Middle Schools Lowery
High Schools Allen
School District Allen Isd
Others
Restrictions No Known Restriction(s)
Ownership On File
Acceptable Financing Cash, Conventional, FHA, VA Loan
Listing Terms Cash, Conventional, FHA, VA Loan
Financing Conventional
Read Less Info
Want to know what your home might be worth? Contact us for a FREE valuation!

Our team is ready to help you sell your home for the highest possible price ASAP

©2024 North Texas Real Estate Information Systems.
Bought with D'dee Fowler • Keller Williams Realty Allen
GET MORE INFORMATION




