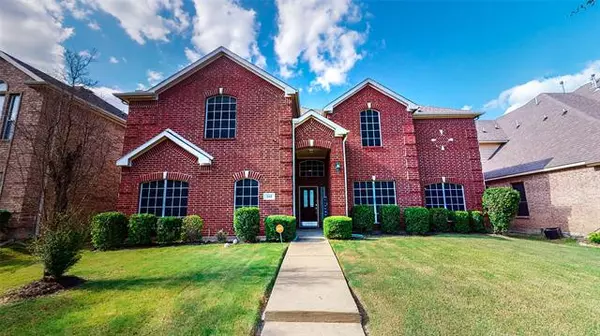For more information regarding the value of a property, please contact us for a free consultation.
Key Details
Property Type Single Family Home
Sub Type Single Family Residence
Listing Status Sold
Purchase Type For Sale
Square Footage 3,855 sqft
Price per Sqft $93
Subdivision Harmony Ph 1
MLS Listing ID 14649297
Sold Date 10/08/21
Style Traditional
Bedrooms 6
Full Baths 4
HOA Fees $29
HOA Y/N Mandatory
Total Fin. Sqft 3855
Year Built 2007
Annual Tax Amount $8,500
Lot Size 7,187 Sqft
Acres 0.165
Property Description
Lovely And Spacious Well Maintained 1 Owner Home, Ready For A New Family. 2 Story Grand Entry With Curved Wrought Iron Stair Case Up To Second Floor And Cat Walk Area, Beautiful Formal Living And Dining Off Entry, High Ceilings And Windows Let In Plenty Of Light, Very Open Concept To Entertain Family From Living Area With Fireplace While Cooking In The Chefs Kitchen, Large Island, Gas Cook Top, Plenty Of Cabinets And Counter Space, 2 Bedrooms And 2 Baths Downstairs, 4 Large Bedrooms And 2 Bathrooms Upstairs, With A Living Area. Off The Living Area, There Is Already A Unfinished Media Room Ready To Be Finished.
Location
State TX
County Ellis
Community Community Pool
Direction Take 35E South, Exit Ovilla Road Turn Right, Right On UHL Road, Right On Harmony Way, Left On Paradise Way, Left On Orchard Place. Home Is The 6th Home On The Right Side Of Street. SOP
Rooms
Dining Room 2
Interior
Interior Features Cable TV Available
Heating Central, Natural Gas
Cooling Central Air, Electric
Flooring Carpet, Ceramic Tile, Wood
Fireplaces Number 1
Fireplaces Type Wood Burning
Appliance Dishwasher, Disposal, Electric Oven, Gas Cooktop, Microwave, Refrigerator
Heat Source Central, Natural Gas
Exterior
Garage Spaces 2.0
Community Features Community Pool
Utilities Available Alley, City Sewer, City Water, Concrete, Curbs, Individual Gas Meter, Individual Water Meter, Sidewalk, Underground Utilities
Roof Type Composition
Garage Yes
Building
Story Two
Foundation Slab
Structure Type Brick
Schools
Elementary Schools Russell Schupmann
Middle Schools Red Oak
High Schools Red Oak
School District Red Oak Isd
Others
Ownership Darrin Lee & Marilyn Edwards
Acceptable Financing Cash, Conventional, FHA, VA Loan
Listing Terms Cash, Conventional, FHA, VA Loan
Financing Conventional
Read Less Info
Want to know what your home might be worth? Contact us for a FREE valuation!

Our team is ready to help you sell your home for the highest possible price ASAP

©2024 North Texas Real Estate Information Systems.
Bought with Elliot Collins • Paragon Realtors
GET MORE INFORMATION




