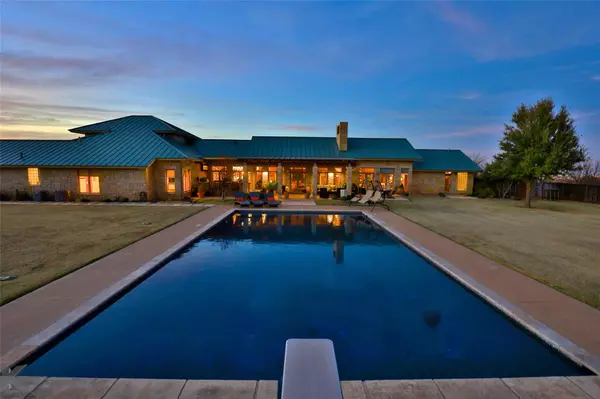For more information regarding the value of a property, please contact us for a free consultation.
Key Details
Property Type Single Family Home
Sub Type Single Family Residence
Listing Status Sold
Purchase Type For Sale
Square Footage 4,689 sqft
Price per Sqft $266
Subdivision Cedar Hills Lake Rep
MLS Listing ID 14725726
Sold Date 07/15/22
Bedrooms 4
Full Baths 4
Half Baths 2
HOA Y/N None
Total Fin. Sqft 4689
Year Built 2008
Annual Tax Amount $13,242
Lot Size 2.051 Acres
Acres 2.051
Property Description
Stunning home masterfully designed and built. Tucked away on 2 acres in Cedar Hills Lake. Jim Ned ISD. 4 bedrooms 4 baths plus 2 half baths. Open living and dining area features floor to ceiling windows, gorgeous wood beams, vaulted ceiling and stone fireplace. Gourmet island kitchen includes commercial grade appliances, beautiful granite countertops, custom lighting, sub zero fridge, gas cooktop, ice maker, instant hot water dispenser and reverse osmosis system. Private master suite has sitting area with fireplace, his and hers custom closets with built ins, two master baths with separate shower, large jacuzzi bathtub and multiple vanities. Wet bar and butler area. Pet shower station. Laundry room. Safe room. Upstairs bonus could be an office, workout or media room and also has a half bath. Smart home and network system. Outdoor kitchen includes TV, gas grill, fridge, eat at bar , and built in trash bin. Backyard oasis complete with resort style pool.3 car garage. Truly one of a kind!
Location
State TX
County Taylor
Direction FM 89. Left on Bell Plains Rd. Right on Cedar Lake Dr. Right on Link Belt. Home on Left.
Rooms
Dining Room 1
Interior
Interior Features Cable TV Available, Decorative Lighting, Flat Screen Wiring, High Speed Internet Available, Smart Home System, Sound System Wiring, Vaulted Ceiling(s)
Heating Central, Electric
Cooling Ceiling Fan(s), Central Air, Electric
Flooring Carpet, Ceramic Tile
Fireplaces Number 2
Fireplaces Type Gas Logs, Gas Starter, Masonry
Appliance Dishwasher, Disposal, Gas Cooktop, Ice Maker, Microwave, Water Purifier, Tankless Water Heater
Heat Source Central, Electric
Exterior
Exterior Feature Covered Patio/Porch, Dog Run, Lighting, Outdoor Living Center
Garage Spaces 3.0
Fence Wood
Pool Gunite, In Ground, Pool Sweep
Utilities Available All Weather Road, Co-op Water, No City Services, Outside City Limits, Septic
Roof Type Metal
Garage Yes
Private Pool 1
Building
Lot Description Few Trees, Landscaped, Lrg. Backyard Grass, Sprinkler System, Subdivision
Story Two
Foundation Slab
Structure Type Rock/Stone
Schools
Elementary Schools Buffalo Gap
Middle Schools Jim Ned
High Schools Jim Ned
School District Jim Ned Cons Isd
Others
Ownership of record
Acceptable Financing Cash, Conventional
Listing Terms Cash, Conventional
Financing Cash
Special Listing Condition Aerial Photo
Read Less Info
Want to know what your home might be worth? Contact us for a FREE valuation!

Our team is ready to help you sell your home for the highest possible price ASAP

©2024 North Texas Real Estate Information Systems.
Bought with Kristen Kyker • Coldwell Banker Apex, REALTORS
GET MORE INFORMATION




