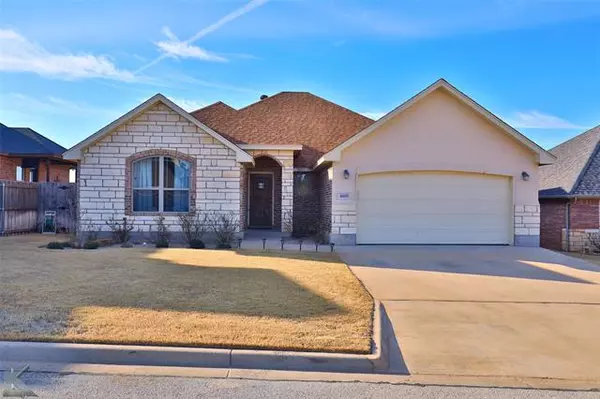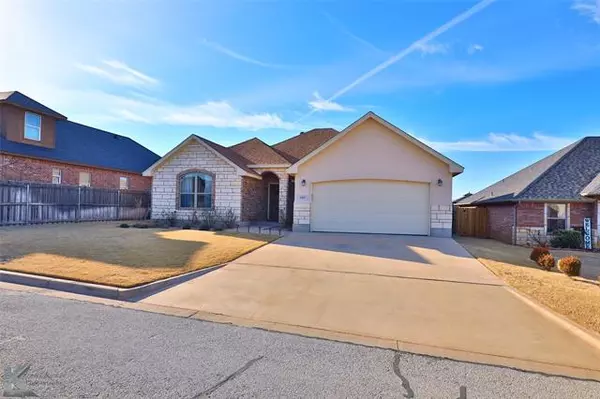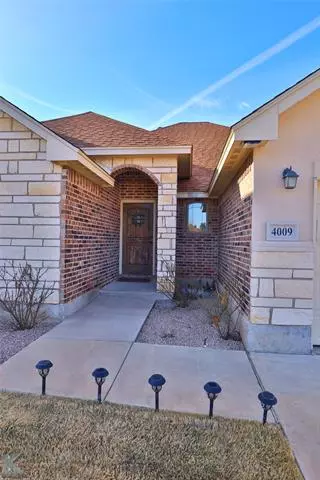For more information regarding the value of a property, please contact us for a free consultation.
Key Details
Property Type Single Family Home
Sub Type Single Family Residence
Listing Status Sold
Purchase Type For Sale
Square Footage 1,963 sqft
Price per Sqft $145
Subdivision Esman Add
MLS Listing ID 20000612
Sold Date 05/16/22
Style Ranch,Traditional
Bedrooms 4
Full Baths 2
HOA Y/N None
Year Built 2016
Annual Tax Amount $5,841
Lot Size 0.253 Acres
Acres 0.253
Property Description
Welcome to your next chapter in this perfectly designed home which offers functional layout & open concept floor plan for entertaining with ease. Private foyer ushers you to the welcoming hallway & opens to the perfect hosting space which combines kitchen, dining, living & convenient patio access. Calming color palette throughout includes warm tones & crisp white trim accents. Your well equipped kitchen includes granite topped counters plus ample, handcrafted wood cabinetry for great storage & ease of meal prep. Dining room has great windows for natural light galore & is connected to spacious living room with focal point wood burning fireplace for warmth & ambiance. Split design creates a private master retreat with en suite bath, walk-in shower & relaxation soaking tub. Spacious secondary bedrooms offer great storage & share a complete full bathroom. Cookout with friends on the covered porch overlooking private fenced backyard. All just minutes from schools, shopping, dining & more!
Location
State TX
County Taylor
Community Curbs
Direction From Catclaw, west of Esman.
Rooms
Dining Room 1
Interior
Interior Features Cable TV Available, Decorative Lighting, Flat Screen Wiring, Granite Counters, High Speed Internet Available, Sound System Wiring, Walk-In Closet(s)
Heating Central, Electric, ENERGY STAR Qualified Equipment, Heat Pump
Cooling Ceiling Fan(s), Heat Pump
Flooring Carpet, Ceramic Tile
Fireplaces Number 1
Fireplaces Type Wood Burning
Appliance Dishwasher, Disposal, Electric Range, Microwave, Plumbed for Ice Maker
Heat Source Central, Electric, ENERGY STAR Qualified Equipment, Heat Pump
Laundry Electric Dryer Hookup, Utility Room, Full Size W/D Area, Washer Hookup
Exterior
Exterior Feature Covered Patio/Porch
Garage Spaces 2.0
Fence Wood
Community Features Curbs
Utilities Available Asphalt, Cable Available, City Sewer, City Water, Concrete, Curbs, Individual Water Meter, Phone Available, Sewer Available, Underground Utilities
Roof Type Composition
Garage Yes
Building
Lot Description Cul-De-Sac, Interior Lot, Landscaped
Story One
Foundation Slab
Structure Type Brick,Rock/Stone
Schools
School District Wylie Isd, Taylor Co.
Others
Restrictions Deed,Development
Ownership Of Record
Acceptable Financing Cash, Conventional, VA Loan
Listing Terms Cash, Conventional, VA Loan
Financing Conventional
Read Less Info
Want to know what your home might be worth? Contact us for a FREE valuation!

Our team is ready to help you sell your home for the highest possible price ASAP

©2024 North Texas Real Estate Information Systems.
Bought with Heather Thompson • Redbird Realty LLC
GET MORE INFORMATION




