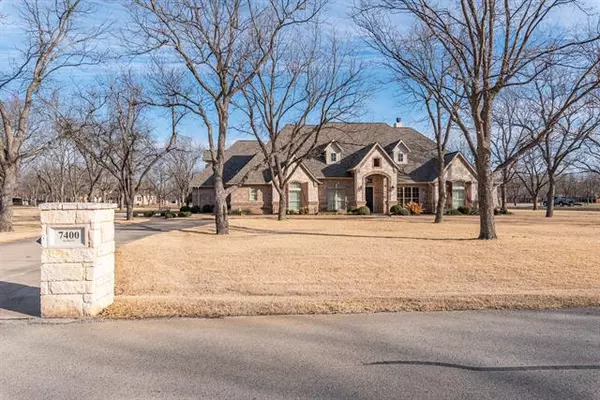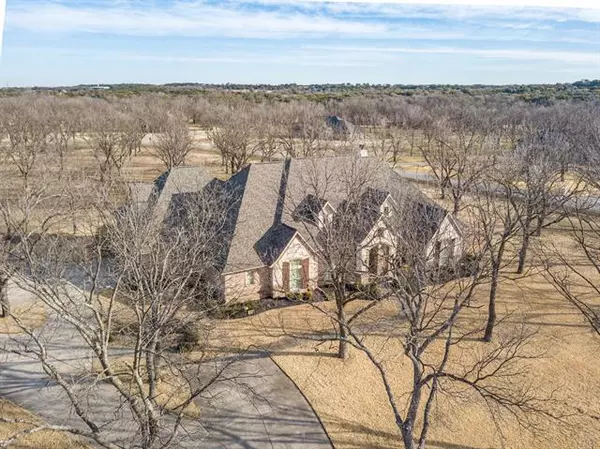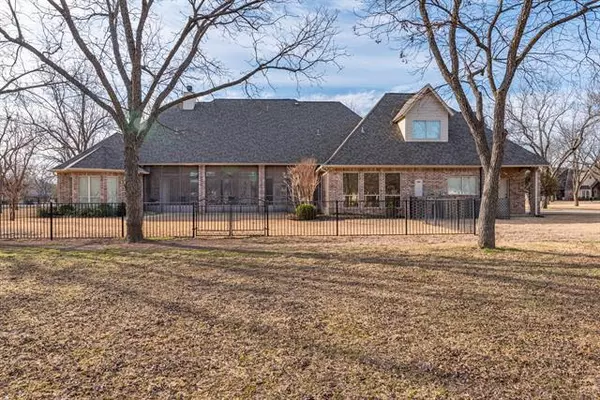For more information regarding the value of a property, please contact us for a free consultation.
Key Details
Property Type Single Family Home
Sub Type Single Family Residence
Listing Status Sold
Purchase Type For Sale
Square Footage 5,016 sqft
Price per Sqft $189
Subdivision Pecan Plantation
MLS Listing ID 20001610
Sold Date 03/31/22
Style Traditional
Bedrooms 6
Full Baths 4
Half Baths 1
HOA Fees $153/mo
HOA Y/N Mandatory
Year Built 2006
Annual Tax Amount $8,524
Lot Size 2.521 Acres
Acres 2.521
Property Description
RARE OPPORTUNITY ~ Exquisite 5,000+SF custom home on over 2.5 acres in The Retreat in Pecan Plantation golfing community. Quiet area near front gate. Great curb appeal. 60+ pecan trees. Open concept; gourmet kitchen with granite, 2 dishwashers & 2 ovens + warming drawer; gas cooktop, pot filler, island with small sink, breakfast bar & walk-in pantry. Beautiful stone fireplace with gas logs; vaulted ceilings, wood, tile & carpet. Formal dining room; breakfast nook. Dedicated office. Split bedrooms, all on main floor. Spacious master with en suite & walk-in closet. Four bedrooms share Jack & Jill baths. Second living area overlooks orchard. Handy mud room off full 3-car garage. Upstairs bonus room & half bath are fully finished for studio, media or game room. Storage galore. Wonderful screened-in porch is great venue for watching wildlife. 2016 roof & gutters. Exterior painted in 2021. HVACs recently replaced. Fenced back yard. Orchard water for sprinklers. Room for pool; horses allowed.
Location
State TX
County Hood
Community Airport/Runway, Boat Ramp, Campground, Club House, Community Dock, Community Pool, Curbs, Gated, Golf, Greenbelt, Guarded Entrance, Horse Facilities, Jogging Path/Bike Path, Marina, Park, Playground, Restaurant, Rv Parking, Stable(S), Tennis Court(S)
Direction From Pecan Plantation's main entrance (FM 167), turn R on Monticello off traffic circle; L on Claremont; R on Fox Run Ct. House on R.From Pecan Plantation's back gate,, turn R on Wedgefield off traffic circle; L on Monticello; R on Hampton Dr.; L on Claremont; L on Fox Run Ct., House on R.
Rooms
Dining Room 2
Interior
Interior Features Built-in Features, Cable TV Available, Cathedral Ceiling(s), Chandelier, Decorative Lighting, Double Vanity, High Speed Internet Available, Open Floorplan, Vaulted Ceiling(s), Walk-In Closet(s)
Heating Central, Electric, Heat Pump
Cooling Ceiling Fan(s), Central Air, Electric, Heat Pump
Flooring Carpet, Ceramic Tile, Luxury Vinyl Plank, Wood
Fireplaces Number 1
Fireplaces Type Gas Logs, Living Room, Stone
Equipment Air Purifier
Appliance Dishwasher, Disposal, Electric Oven, Gas Cooktop, Double Oven, Warming Drawer
Heat Source Central, Electric, Heat Pump
Laundry Electric Dryer Hookup, Utility Room, Full Size W/D Area, Washer Hookup
Exterior
Exterior Feature Covered Patio/Porch, Rain Gutters, Lighting
Garage Spaces 3.0
Fence Fenced, Wrought Iron
Community Features Airport/Runway, Boat Ramp, Campground, Club House, Community Dock, Community Pool, Curbs, Gated, Golf, Greenbelt, Guarded Entrance, Horse Facilities, Jogging Path/Bike Path, Marina, Park, Playground, Restaurant, RV Parking, Stable(s), Tennis Court(s)
Utilities Available Curbs, MUD Water, Outside City Limits, Septic, Underground Utilities, Unincorporated
Roof Type Composition
Garage Yes
Building
Lot Description Acreage, Corner Lot, Cul-De-Sac, Interior Lot, Landscaped, Lrg. Backyard Grass, Many Trees, Sprinkler System
Story Two
Foundation Slab
Structure Type Brick,Rock/Stone
Schools
School District Granbury Isd
Others
Restrictions Architectural,Building,Deed,Development,No Mobile Home
Ownership See Tax Roll
Acceptable Financing Cash, Conventional, FHA, VA Loan
Listing Terms Cash, Conventional, FHA, VA Loan
Financing Cash
Special Listing Condition Deed Restrictions
Read Less Info
Want to know what your home might be worth? Contact us for a FREE valuation!

Our team is ready to help you sell your home for the highest possible price ASAP

©2024 North Texas Real Estate Information Systems.
Bought with Lori Sipowicz • Elevate Realty Group
GET MORE INFORMATION




