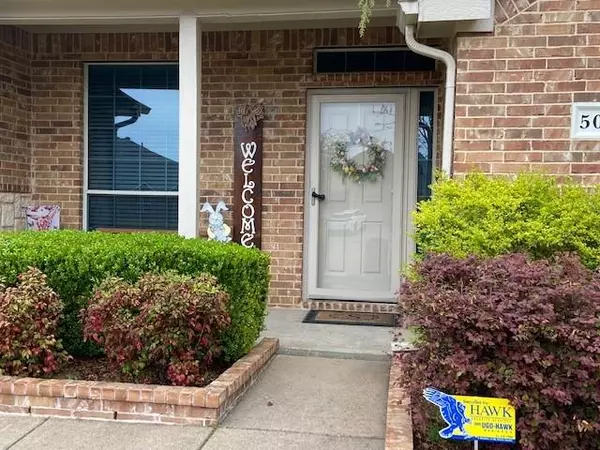For more information regarding the value of a property, please contact us for a free consultation.
Key Details
Property Type Single Family Home
Sub Type Single Family Residence
Listing Status Sold
Purchase Type For Sale
Square Footage 2,145 sqft
Price per Sqft $170
Subdivision High Hawk At Martins Meadow
MLS Listing ID 20031108
Sold Date 05/05/22
Style Traditional
Bedrooms 3
Full Baths 2
HOA Fees $12/ann
HOA Y/N Mandatory
Year Built 2006
Annual Tax Amount $7,329
Lot Size 9,321 Sqft
Acres 0.214
Property Description
Gorgeous one story home with an open floor plan. Features 3 bedrooms, 2 baths, a private office, formal dining, spacious breakfast area, laundry room, large den, fireplace with a gas starter and gas logs, a great kitchen that is open to the den and breakfast area, counters in the kitchen and baths are granite.all bedrooms have a walk in closet, spacious split master bedroom, and a gorgeous custom wood covered patio that measures 12 X 33. There is also a Tuff Shed storage building, manicured lawn with a sprinkler system, lots of room to play in the back yard, a raised garden and a solar vent in the attic installed when the roof was replaced 6 years ago. The Solar vent helps reduce your heat and air utilities. This home is located on a cul-de-sac. Original owners have maintained this home superbly. A must to see. OWNERS PACKING TO MOVE - PLEASE EXCUSE THE BOXES. Showing begin April 13th AT 10:00 AM.
Location
State TX
County Tarrant
Direction From I-20 go south on Lake Ridge. Left on High Hawk Blvd. Right on Goshawk Street and left of Raptor Court.
Rooms
Dining Room 2
Interior
Interior Features Cable TV Available, Cathedral Ceiling(s), Granite Counters, High Speed Internet Available, Open Floorplan
Heating Electric
Cooling Electric
Flooring Carpet, Ceramic Tile, Wood
Fireplaces Number 1
Fireplaces Type Gas Logs, Gas Starter
Appliance Dishwasher, Disposal, Electric Oven, Gas Cooktop
Heat Source Electric
Laundry Utility Room, Full Size W/D Area
Exterior
Exterior Feature Covered Patio/Porch, Rain Gutters
Garage Spaces 2.0
Fence Wood
Utilities Available City Sewer, City Water, Curbs
Roof Type Composition
Garage Yes
Building
Lot Description Cul-De-Sac, Interior Lot
Story One
Foundation Slab
Structure Type Brick,Stone Veneer
Schools
School District Arlington Isd
Others
Ownership Dale and Debora Sims
Acceptable Financing Cash, Conventional, FHA, VA Loan
Listing Terms Cash, Conventional, FHA, VA Loan
Financing VA
Read Less Info
Want to know what your home might be worth? Contact us for a FREE valuation!

Our team is ready to help you sell your home for the highest possible price ASAP

©2024 North Texas Real Estate Information Systems.
Bought with Francisco Martinez • Real Broker, LLC
GET MORE INFORMATION




