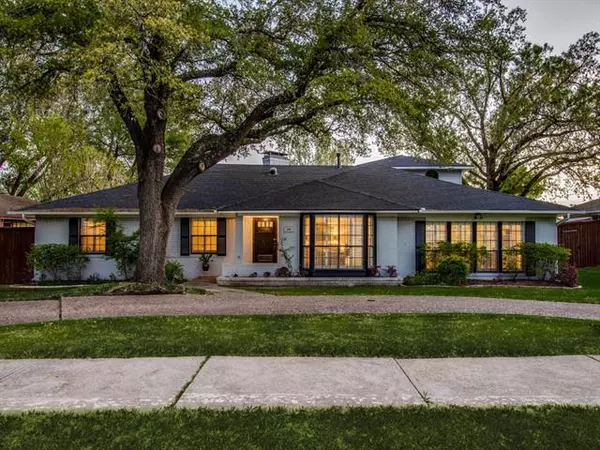For more information regarding the value of a property, please contact us for a free consultation.
Key Details
Property Type Single Family Home
Sub Type Single Family Residence
Listing Status Sold
Purchase Type For Sale
Square Footage 3,398 sqft
Price per Sqft $264
Subdivision Lake Highlands Estates 8
MLS Listing ID 20033717
Sold Date 05/25/22
Style Ranch
Bedrooms 4
Full Baths 3
HOA Y/N None
Year Built 1956
Annual Tax Amount $17,881
Lot Size 0.313 Acres
Acres 0.313
Lot Dimensions 89 x 152
Property Description
Beautifully updated Old Lake Highlands 50's Ranch with panoramic views of Norbuck Park, plus seasonal views of the Dallas skyline. This home has been expanded & opened up to meet the pickiest home buyers taste. The light & bright chef's kitchen boast two sinks, with island prep area, five burner gas cook-top, double ovens, abundant cabinetry & counter space plus walk-in pantry. The kitchen opens to the family via breakfast bar & to breakfast area with wonderful wood burning fireplace. Inviting second living area overlooks backyard & fabulous pool. The center hall floor plan has three bedrooms down including expansive master bedroom with large master bath & direct access to backyard & pool. The upstairs bonus area is 20x26 and can be used as fourth bedroom, studio, mother-in-law suite & is complete with full bath. Don't miss the opportunity to be in this incredible close in urban neighborhood, blocks to White Rock lake & park, plus just minutes to Lakewood & downtown Dallas.
Location
State TX
County Dallas
Direction East on NW HWY, Rt on Classen
Rooms
Dining Room 2
Interior
Interior Features Cable TV Available, Decorative Lighting, Eat-in Kitchen, Flat Screen Wiring, Granite Counters, High Speed Internet Available, Kitchen Island, Open Floorplan, Paneling, Vaulted Ceiling(s), Walk-In Closet(s), Other
Heating Central, Natural Gas, Zoned
Cooling Central Air, Electric, Zoned
Flooring Carpet, Hardwood, Marble, Travertine Stone
Fireplaces Number 1
Fireplaces Type Brick, Stone, Wood Burning
Appliance Dishwasher, Disposal, Gas Cooktop, Convection Oven, Double Oven, Plumbed For Gas in Kitchen, Plumbed for Ice Maker, Refrigerator, Vented Exhaust Fan
Heat Source Central, Natural Gas, Zoned
Laundry Full Size W/D Area
Exterior
Exterior Feature Covered Patio/Porch
Garage Spaces 2.0
Fence Wood, Wrought Iron
Pool Gunite, In Ground, Outdoor Pool
Utilities Available Alley, City Sewer, City Water, Concrete, Curbs, Overhead Utilities, Sidewalk
Roof Type Composition
Garage Yes
Private Pool 1
Building
Lot Description Adjacent to Greenbelt, Interior Lot, Landscaped, Many Trees, Park View, Sprinkler System
Story Two
Foundation Concrete Perimeter, Pillar/Post/Pier
Structure Type Brick,Wood
Schools
School District Dallas Isd
Others
Ownership see agent
Acceptable Financing Cash, Conventional, VA Loan
Listing Terms Cash, Conventional, VA Loan
Financing Conventional
Read Less Info
Want to know what your home might be worth? Contact us for a FREE valuation!

Our team is ready to help you sell your home for the highest possible price ASAP

©2024 North Texas Real Estate Information Systems.
Bought with Jennifer Fancher • EXP REALTY
GET MORE INFORMATION




