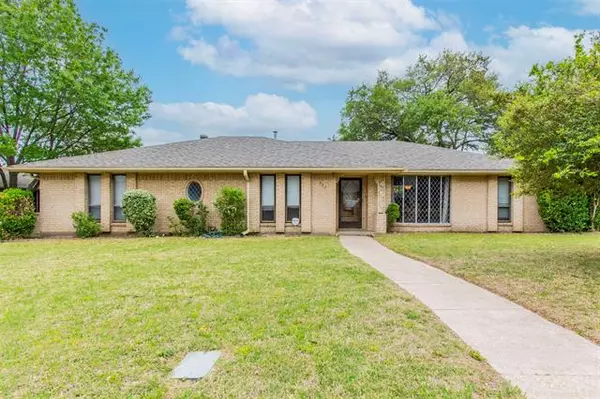For more information regarding the value of a property, please contact us for a free consultation.
Key Details
Property Type Single Family Home
Sub Type Single Family Residence
Listing Status Sold
Purchase Type For Sale
Square Footage 2,092 sqft
Price per Sqft $152
Subdivision Greenway Estates
MLS Listing ID 20020070
Sold Date 05/09/22
Style Traditional
Bedrooms 4
Full Baths 3
HOA Y/N None
Year Built 1975
Annual Tax Amount $6,230
Lot Size 0.315 Acres
Acres 0.315
Property Description
This wonderful home in sought after Greenway Estates offers so much opportunity for you to bring your touches and make it your own! Boasting many original features, you will have a blank slate to customize. If you like vintage tile, then you'll love the entry way. To the right when you walk in you'll see the formal dining room with a large bay window and a door leading to the kitchen. If you enjoy a more informal feel there is a breakfast room off the kitchen. The hall leads you to 4 bedrooms and 3 full bathrooms. Newer wood look tile has been laid in the living room and hall. Window unit bedroom is only because the seller prefers it colder in that room than the rest of the house. Enjoy a large backyard with a covered patio. In addition to the two car garage there is a 2 car carport and a small storage building. On the other side of the storage is another small parking space.
Location
State TX
County Dallas
Direction From I20 exit Cedar Ridge and go south. Right on Big Stone Gap. Left on Spring Lake Dr. Right on Clint Smith Dr. House is on the left.
Rooms
Dining Room 2
Interior
Interior Features Cable TV Available, Eat-in Kitchen, High Speed Internet Available, Paneling, Pantry, Walk-In Closet(s)
Heating Central, Natural Gas
Cooling Ceiling Fan(s), Central Air, Wall/Window Unit(s)
Flooring Carpet, Ceramic Tile, Vinyl
Fireplaces Number 1
Fireplaces Type Brick, Gas Starter, Wood Burning
Appliance Dishwasher, Disposal, Electric Cooktop, Electric Oven, Gas Water Heater, Double Oven, Plumbed For Gas in Kitchen
Heat Source Central, Natural Gas
Laundry Utility Room, Full Size W/D Area, Washer Hookup
Exterior
Exterior Feature Covered Patio/Porch, Rain Gutters
Garage Spaces 2.0
Carport Spaces 2
Fence Wood
Utilities Available City Sewer, City Water, Curbs, Individual Water Meter
Roof Type Composition
Garage Yes
Building
Lot Description Few Trees, Lrg. Backyard Grass, Subdivision
Story One
Foundation Slab
Structure Type Brick
Schools
School District Duncanville Isd
Others
Ownership Michael S Sandusky
Acceptable Financing Cash, Conventional
Listing Terms Cash, Conventional
Financing Cash
Read Less Info
Want to know what your home might be worth? Contact us for a FREE valuation!

Our team is ready to help you sell your home for the highest possible price ASAP

©2024 North Texas Real Estate Information Systems.
Bought with Karent Ronquillo • Evolve Real Estate LLC
GET MORE INFORMATION




