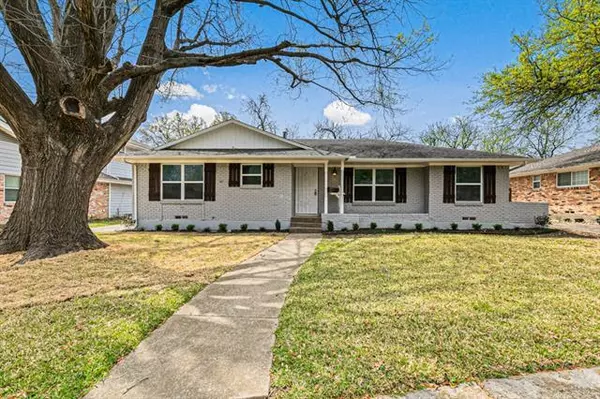For more information regarding the value of a property, please contact us for a free consultation.
Key Details
Property Type Single Family Home
Sub Type Single Family Residence
Listing Status Sold
Purchase Type For Sale
Square Footage 2,176 sqft
Price per Sqft $172
Subdivision Southgate Estates
MLS Listing ID 20039196
Sold Date 05/19/22
Bedrooms 4
Full Baths 2
HOA Y/N None
Year Built 1964
Annual Tax Amount $5,133
Lot Size 9,234 Sqft
Acres 0.212
Property Description
This one has it all! Every upgrade you can imagine has been done to this property! It features 4 bedrooms, 2 full bathrooms, 2 living areas and 2 dining areas. Electrical panel, switches and outlets have been replaced. The kitchen has been completely gutted and remodeled with new cabinets, quartz counter tops, backsplash, stainless steel appliances and recessed lighting. The living room has upgraded luxury vinyl flooring with wood beams and gas log fireplace. The back living room is perfect for a play area featuring open windows, new carpet and new glass sliding door. The secondary bathroom and been remodeled with a new tub, toilet, vanity, tile and fixtures. The master bedroom is very spacious featuring his and hers closets. Step into yourluxury master bathroom with a huge walk in shower, quartz counter tops and more! Outside features new landscaping in the front and the backyard has a big storage shed and large deck area. THIS IS A MUST SEE!
Location
State TX
County Dallas
Direction Centerville West, Right on Gregory St., Right on Ashville Dr., left on Southgate, house on the left
Rooms
Dining Room 2
Interior
Interior Features Cable TV Available, Decorative Lighting, Eat-in Kitchen, High Speed Internet Available, Wainscoting
Heating Natural Gas
Cooling Electric
Flooring Carpet, Ceramic Tile, Luxury Vinyl Plank
Fireplaces Number 1
Fireplaces Type Brick, Gas Logs
Appliance Dishwasher, Disposal, Electric Cooktop, Electric Oven, Microwave, Plumbed For Gas in Kitchen
Heat Source Natural Gas
Laundry Electric Dryer Hookup, Full Size W/D Area, Washer Hookup
Exterior
Exterior Feature Rain Gutters, Storage
Garage Spaces 2.0
Fence Wood
Utilities Available City Sewer, City Water, Concrete, Curbs
Roof Type Composition
Garage Yes
Building
Lot Description Interior Lot, Landscaped, Sprinkler System
Story One
Foundation Pillar/Post/Pier, Slab
Structure Type Brick,Siding
Schools
School District Garland Isd
Others
Ownership Matthew Johns
Acceptable Financing Cash, Conventional, FHA, VA Loan
Listing Terms Cash, Conventional, FHA, VA Loan
Financing Conventional
Read Less Info
Want to know what your home might be worth? Contact us for a FREE valuation!

Our team is ready to help you sell your home for the highest possible price ASAP

©2024 North Texas Real Estate Information Systems.
Bought with Michaela Goodman-Nance • Keller Williams Frisco Stars
GET MORE INFORMATION




