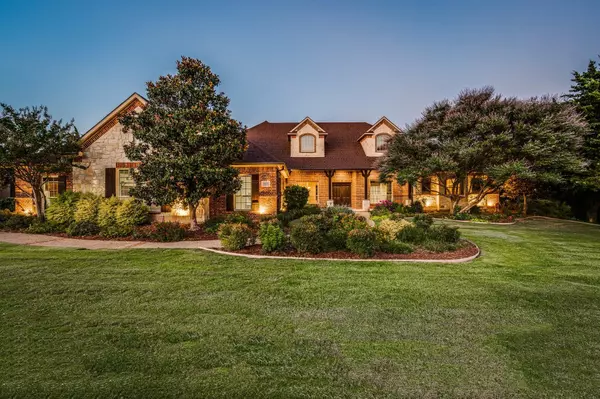For more information regarding the value of a property, please contact us for a free consultation.
Key Details
Property Type Single Family Home
Sub Type Single Family Residence
Listing Status Sold
Purchase Type For Sale
Square Footage 4,337 sqft
Price per Sqft $230
Subdivision Lake Ridge Sec 22 Ph A
MLS Listing ID 20035874
Sold Date 10/17/22
Bedrooms 3
Full Baths 4
Half Baths 1
HOA Fees $114/ann
HOA Y/N Mandatory
Year Built 2007
Annual Tax Amount $14,651
Lot Size 2.018 Acres
Acres 2.018
Property Description
Exquisite Luxury Home nestled on 2 prime hilltop acres in the gated community of THE SUMMIT in Ellis County and Midlo ISD at Lake Ridge Estates.Expansive windows make this home light & bright and showcase exceptional views of the private backyard paradise.Chef's delight kitchen,wine bar,& jaw-dropping 6 car garage will exceed your expectations!Exquisite office could serve as 4th bedroom.Indulgent Master Wing features morning bar, sitting area, french doors to patio,& separate his and her suites to make this extension of the home a personal dream oasis!2 Story Outdoor living-cooking-dining sports a 32' long infinity pool as the focal point with remote control screens for shade.Upper deck with fireplace, lower terrace fire pit with waterfall.Waterfalls, stream, & ponds connect the sitting areas along the landscaped walk path.This is a home to truly enjoy the peace & ambiance of your own personal park & an entertaining haven.PLUS space to add additional 2 bedrooms and bath upstairs!
Location
State TX
County Ellis
Community Curbs, Gated, Greenbelt, Perimeter Fencing
Direction From Lake Ridge Parkway head west on prairie view blvd. Turn Left on Rohne Drive, Turn Left on Hardwick Lane, GATED Entrance, Turn Left on Mt. McKinley Place.
Rooms
Dining Room 2
Interior
Interior Features Built-in Features, Built-in Wine Cooler, Cable TV Available, Cedar Closet(s), Chandelier, Decorative Lighting, Double Vanity, Granite Counters, High Speed Internet Available, Open Floorplan, Pantry, Sound System Wiring, Walk-In Closet(s), Wet Bar, Other
Heating Central, Natural Gas, Propane, Zoned
Cooling Ceiling Fan(s), Central Air, Electric, Zoned
Flooring Carpet, Ceramic Tile, Wood
Fireplaces Number 2
Fireplaces Type Gas Logs, Gas Starter, Stone
Appliance Built-in Refrigerator, Dishwasher, Disposal, Electric Oven, Electric Water Heater, Gas Cooktop, Gas Water Heater, Microwave, Convection Oven, Plumbed For Gas in Kitchen, Plumbed for Ice Maker, Tankless Water Heater, Vented Exhaust Fan, Warming Drawer, Other
Heat Source Central, Natural Gas, Propane, Zoned
Laundry Utility Room, Washer Hookup
Exterior
Exterior Feature Attached Grill, Balcony, Covered Patio/Porch, Fire Pit, Garden(s), Rain Gutters, Lighting, Outdoor Grill, Outdoor Kitchen, Outdoor Living Center, Private Yard
Garage Spaces 6.0
Fence Wrought Iron
Pool Fenced, Gunite, In Ground, Infinity, Outdoor Pool, Pool Sweep, Water Feature, Waterfall, Other
Community Features Curbs, Gated, Greenbelt, Perimeter Fencing
Utilities Available City Sewer, City Water, Concrete, Curbs, Underground Utilities
Roof Type Composition
Garage Yes
Private Pool 1
Building
Story Two
Foundation Combination
Structure Type Brick,Rock/Stone,Siding,Wood
Schools
School District Midlothian Isd
Others
Restrictions Deed,Development
Ownership see tax roll
Acceptable Financing Cash, Conventional, VA Loan
Listing Terms Cash, Conventional, VA Loan
Financing Conventional
Special Listing Condition Aerial Photo, Survey Available
Read Less Info
Want to know what your home might be worth? Contact us for a FREE valuation!

Our team is ready to help you sell your home for the highest possible price ASAP

©2024 North Texas Real Estate Information Systems.
Bought with Kenny Kelly • K. Kelly Homes
GET MORE INFORMATION




