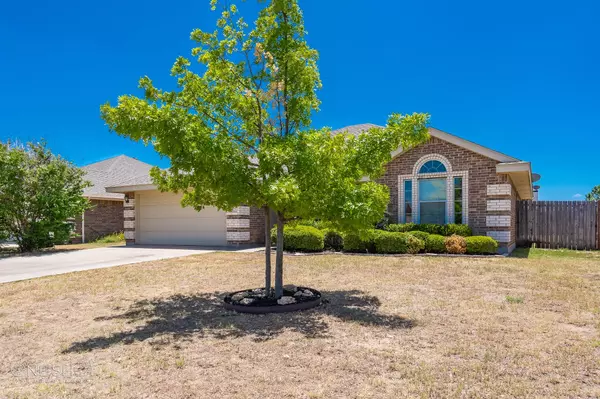For more information regarding the value of a property, please contact us for a free consultation.
Key Details
Property Type Single Family Home
Sub Type Single Family Residence
Listing Status Sold
Purchase Type For Sale
Square Footage 1,549 sqft
Price per Sqft $164
Subdivision Parkside Place Sub
MLS Listing ID 20105671
Sold Date 08/15/22
Style Ranch,Traditional
Bedrooms 4
Full Baths 2
HOA Y/N None
Year Built 2007
Annual Tax Amount $5,657
Lot Size 7,492 Sqft
Acres 0.172
Property Description
Feels like Home in the desired Parkside Place Subdivision. This beautiful home was built by Lantrip Custom Homes in 2007 featuring a wonderful split floor plan. Enjoy sitting on the front porch having morning coffee or tea. The family room is warming & inviting centered by a wood burning fire place, beautiful wood like laminate flooring and crowned with crown molding. The family room flows into the dining area & kitchen where you'll find a breakfast bar great for extra seating and ample cabinets. All appliances convey! The primary suite is large with ample space and en suite featuring dual sinks, dual closets, separate shower and large soaking tub. A larger than normal utility room will allow for extras if you like. You'll enjoy the wonderful enclosed patio that even has a doggy door. The backyard has a pavered area just as you exit the enclosed patio. You'll enjoy the short drive to conveniences such as shopping, restaurants, hospitals, etc. New AC Unit April 2022.
Location
State TX
County Taylor
Direction 83-84 to Loop 322 and exit Maple. Right on Maple, left on Sugarberry into Parkside Place. Home will be on the right.
Rooms
Dining Room 1
Interior
Interior Features Cable TV Available, High Speed Internet Available, Open Floorplan, Pantry, Vaulted Ceiling(s), Walk-In Closet(s)
Heating Central, Electric, Fireplace(s)
Cooling Ceiling Fan(s), Central Air, Electric, Roof Turbine(s)
Flooring Carpet, Laminate, Tile
Fireplaces Number 1
Fireplaces Type Brick, Living Room, Wood Burning
Appliance Dishwasher, Disposal, Electric Range, Microwave, Refrigerator
Heat Source Central, Electric, Fireplace(s)
Laundry Electric Dryer Hookup, Utility Room, Full Size W/D Area, Washer Hookup
Exterior
Garage Spaces 2.0
Fence Wood
Utilities Available Asphalt, Cable Available, City Sewer, City Water, Co-op Electric, Community Mailbox, Curbs, Individual Water Meter
Roof Type Composition
Garage Yes
Building
Lot Description Interior Lot, Lrg. Backyard Grass, Subdivision
Story One
Foundation Slab
Structure Type Brick,Rock/Stone,Other
Schools
School District Wylie Isd, Taylor Co.
Others
Ownership Bonnie Lou Spraberry LF Estate
Acceptable Financing Cash, Conventional, FHA, VA Loan
Listing Terms Cash, Conventional, FHA, VA Loan
Financing Cash
Special Listing Condition Survey Available
Read Less Info
Want to know what your home might be worth? Contact us for a FREE valuation!

Our team is ready to help you sell your home for the highest possible price ASAP

©2024 North Texas Real Estate Information Systems.
Bought with Tonya Harbin • Real Broker, LLC.
GET MORE INFORMATION




