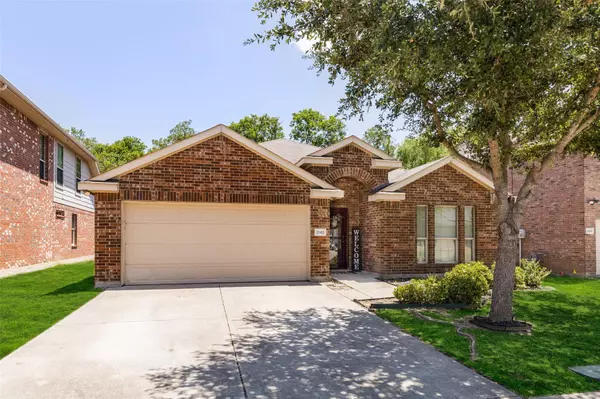For more information regarding the value of a property, please contact us for a free consultation.
Key Details
Property Type Single Family Home
Sub Type Single Family Residence
Listing Status Sold
Purchase Type For Sale
Square Footage 1,864 sqft
Price per Sqft $171
Subdivision Ridge Ph 01 Falcons
MLS Listing ID 20131825
Sold Date 10/05/22
Bedrooms 3
Full Baths 2
HOA Fees $19
HOA Y/N Mandatory
Year Built 2009
Annual Tax Amount $5,646
Lot Size 5,357 Sqft
Acres 0.123
Property Description
Beautiful home has everything your buyer is looking for! Lots of natural light as you enter. French doors open into a flex room that could be an office, 4th bedroom, kid's play room, craft-game room etc. The large kitchen opens up to the nook area and living room. White cabinets, granite countertops, a breakfast bar, SS appliances, double oven, and plenty of storage. Kitchen could easily fit an island if desired. Large nook area fits a 6 top table. Living room has a gas fireplace and currently fits a very large sectional for gatherings. Master bath has double sinks, a garden tub, and separate shower. Large walk-in closet that will surely appeal to any avid clothes shopper. Head into the backyard with an extended patio to relax! This lovely home backs up to a serene greenbelt so you'll enjoy some peace and quiet without ever having any neighbors behind you! Neighborhood includes community pool and playground!
Location
State TX
County Dallas
Community Community Pool, Playground
Direction From highway I20 take the exit for Lawson Road. Turn north onto Lawson Road. Turn south onto Berry Road. Then turn east onto Carriage Avenue. Carriage Avenue turns into Hummingbird Way. The home is located on the southeast side of the road.
Rooms
Dining Room 1
Interior
Interior Features Cable TV Available, Decorative Lighting, Eat-in Kitchen, Open Floorplan, Pantry, Walk-In Closet(s)
Heating Central, Electric, Fireplace(s)
Cooling Ceiling Fan(s), Central Air, Electric
Flooring Carpet, Tile
Fireplaces Number 1
Fireplaces Type Gas Logs, Living Room
Appliance Dishwasher, Disposal, Electric Cooktop, Electric Oven, Gas Water Heater, Microwave
Heat Source Central, Electric, Fireplace(s)
Laundry Electric Dryer Hookup, Utility Room, Full Size W/D Area, Washer Hookup
Exterior
Exterior Feature Garden(s), Private Yard
Garage Spaces 2.0
Fence Metal, Wood
Community Features Community Pool, Playground
Utilities Available City Sewer, City Water, Curbs, Sidewalk, Underground Utilities
Roof Type Composition,Shingle
Garage Yes
Building
Lot Description Interior Lot, Landscaped
Story One
Foundation Slab
Structure Type Brick
Schools
School District Mesquite Isd
Others
Ownership Of Record
Acceptable Financing Cash, Conventional, FHA, VA Loan
Listing Terms Cash, Conventional, FHA, VA Loan
Financing Conventional
Read Less Info
Want to know what your home might be worth? Contact us for a FREE valuation!

Our team is ready to help you sell your home for the highest possible price ASAP

©2024 North Texas Real Estate Information Systems.
Bought with Ivan Ramirez • Duran & Co. Realty Group, LLC
GET MORE INFORMATION




