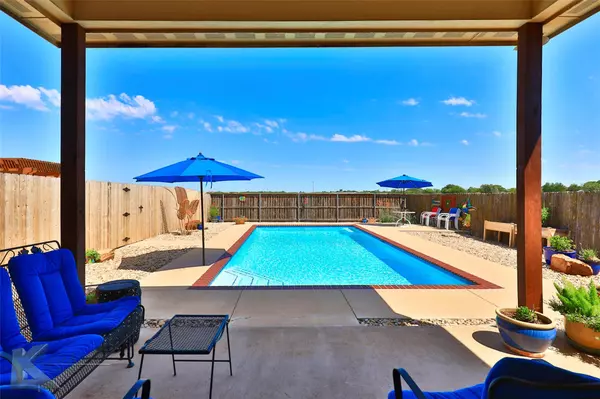For more information regarding the value of a property, please contact us for a free consultation.
Key Details
Property Type Single Family Home
Sub Type Single Family Residence
Listing Status Sold
Purchase Type For Sale
Square Footage 1,374 sqft
Price per Sqft $181
Subdivision Tuscany Village Add Sec 1 Rep
MLS Listing ID 20159214
Sold Date 10/20/22
Bedrooms 3
Full Baths 2
HOA Y/N None
Year Built 2015
Annual Tax Amount $4,828
Lot Size 5,662 Sqft
Acres 0.13
Property Description
Perfect home for the down-sizer or busy worker bee who wants a low maintenance home with a touch of elegance! Tall ceilings and beautiful accents make this home extra inviting. Stained concrete flooring make it easy to keep clean and very pet friendly Open concept living with a fabulous view to the beautiful back-yard pool area. Gorgeous custom cabinets and granite counter tops. Walk in pantry in kitchen and stainless appliances. Dedicated laundry room. Over-size 2 car garage. Wonderful primary bedroom with a spa-like bathroom. Lots of storage space. Lovely swimming pool and a covered back patio make for a perfect space to relax and un-wind. Landscaping is low maintenance and attractive. You will have a beautiful, easy care home located in a great area with easy access to shopping, restaurants, medical care, and work! This is a one owner custom built home. Please verify all measurements.
Location
State TX
County Taylor
Direction GPS accessble
Rooms
Dining Room 1
Interior
Interior Features Cable TV Available, Cathedral Ceiling(s), Decorative Lighting, Granite Counters, High Speed Internet Available, Open Floorplan, Pantry, Walk-In Closet(s)
Heating Central, Electric
Cooling Ceiling Fan(s), Central Air, Electric
Flooring Carpet, Concrete
Appliance Dishwasher, Disposal, Electric Range, Electric Water Heater, Microwave, Refrigerator
Heat Source Central, Electric
Laundry Electric Dryer Hookup, Utility Room, Full Size W/D Area, Washer Hookup
Exterior
Garage Spaces 2.0
Fence Wood
Pool In Ground, Private
Utilities Available Cable Available, City Sewer, City Water, Concrete, Curbs, Individual Water Meter
Roof Type Composition
Garage Yes
Private Pool 1
Building
Lot Description Landscaped
Story One
Foundation Slab
Structure Type Brick
Schools
School District Abilene Isd
Others
Ownership Jerry & Judy Stitts
Acceptable Financing Cash, Conventional, FHA, VA Loan
Listing Terms Cash, Conventional, FHA, VA Loan
Financing VA
Special Listing Condition Res. Service Contract
Read Less Info
Want to know what your home might be worth? Contact us for a FREE valuation!

Our team is ready to help you sell your home for the highest possible price ASAP

©2024 North Texas Real Estate Information Systems.
Bought with Tonya Harbin • Real Broker, LLC.
GET MORE INFORMATION




