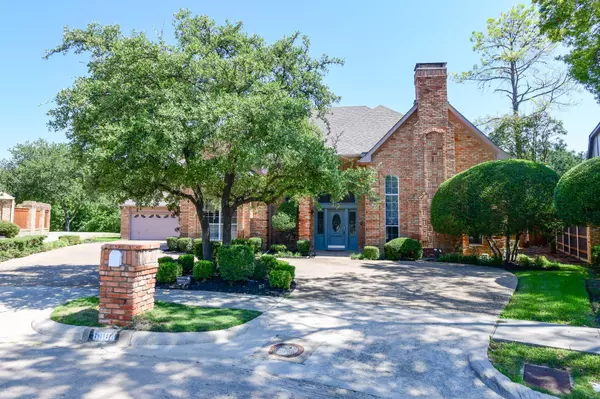For more information regarding the value of a property, please contact us for a free consultation.
Key Details
Property Type Single Family Home
Sub Type Single Family Residence
Listing Status Sold
Purchase Type For Sale
Square Footage 4,517 sqft
Price per Sqft $143
Subdivision Forest Creek Estates Ph I
MLS Listing ID 20165019
Sold Date 10/27/22
Style Traditional
Bedrooms 5
Full Baths 5
Half Baths 1
HOA Y/N Voluntary
Year Built 1986
Lot Size 0.260 Acres
Acres 0.26
Property Description
Beautiful Forest Creek Home with direct access to the Chisolm Trail! This gorgeous house has all the makings for the perfect forever home. With a little love and care, you can transform this house into being one of the most coveted homes in the neighborhood. As soon as you enter the home, you will be charmed by the wonderful custom ceiling heights and well thought out floorplan. Living room, dining, kitchen, den, pool bath, and master bedroom are all located on the first floor. Master bedroom, kitchen, and den all have a wonderful view of the beautifully maintained pool! The pool also has direct access to the Chisolm Trail!
Loft, balcony with poolview, and additional 4 bedrooms and 3 baths are located upstairs.
In addition to the nearby neighborhood parks, Jack Carter pool and dog park, Windhaven dog park and splash pad, Kroger, Walmart, and the soon to be HEB are also close by. Downtown Plano as well as Shops of Legacy and Legacy West are also only 10-15 minutes away!
Location
State TX
County Collin
Community Jogging Path/Bike Path, Park, Playground, Sidewalks
Direction See GPS.
Rooms
Dining Room 1
Interior
Interior Features Cable TV Available, Central Vacuum, Chandelier, Double Vanity, Eat-in Kitchen, Granite Counters, High Speed Internet Available, Loft, Vaulted Ceiling(s)
Heating Central, Zoned
Cooling Central Air, Electric, Zoned
Flooring Carpet, Tile, Vinyl
Fireplaces Number 2
Fireplaces Type Gas, Gas Logs
Appliance Dishwasher, Disposal, Electric Cooktop, Electric Oven, Microwave, Double Oven
Heat Source Central, Zoned
Laundry Utility Room, Full Size W/D Area
Exterior
Exterior Feature Balcony, Covered Patio/Porch
Garage Spaces 3.0
Fence Privacy, Wood
Pool Pool Sweep, Pool/Spa Combo
Community Features Jogging Path/Bike Path, Park, Playground, Sidewalks
Utilities Available City Sewer, City Water, Curbs, Electricity Available, Individual Gas Meter, Individual Water Meter, Sidewalk
Roof Type Shingle
Garage Yes
Private Pool 1
Building
Lot Description Cul-De-Sac, Few Trees, Landscaped, Other, Sprinkler System
Story Two
Foundation Slab
Structure Type Brick,Siding,Wood
Schools
High Schools Plano Senior
School District Plano Isd
Others
Ownership Ask Agent
Acceptable Financing Cash, Conventional, FHA, VA Loan
Listing Terms Cash, Conventional, FHA, VA Loan
Financing Other
Read Less Info
Want to know what your home might be worth? Contact us for a FREE valuation!

Our team is ready to help you sell your home for the highest possible price ASAP

©2024 North Texas Real Estate Information Systems.
Bought with Sarah Fakih • Compass RE Texas, LLC
GET MORE INFORMATION




