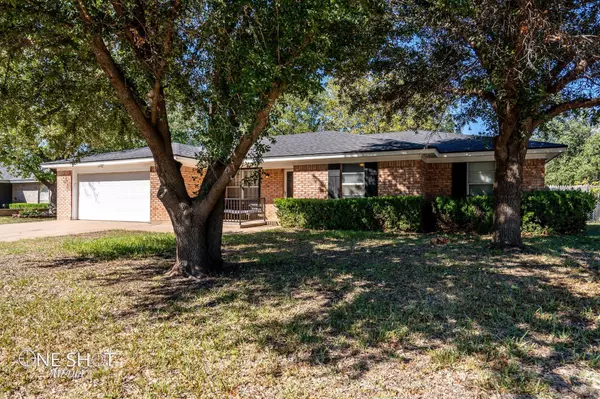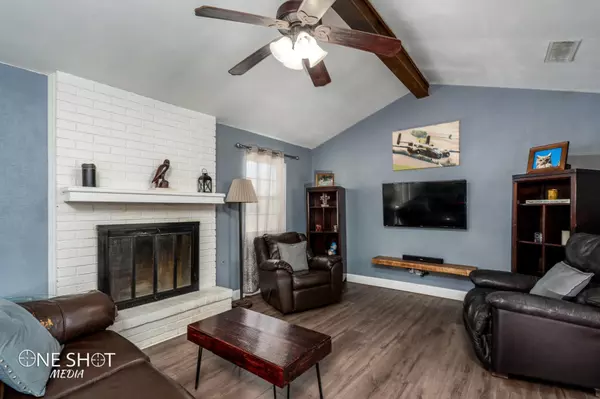For more information regarding the value of a property, please contact us for a free consultation.
Key Details
Property Type Single Family Home
Sub Type Single Family Residence
Listing Status Sold
Purchase Type For Sale
Square Footage 1,664 sqft
Price per Sqft $143
Subdivision Countryside Estates
MLS Listing ID 20195303
Sold Date 11/18/22
Bedrooms 3
Full Baths 2
HOA Y/N None
Year Built 1976
Annual Tax Amount $4,291
Lot Size 9,278 Sqft
Acres 0.213
Property Description
Come see this gorgeous 3 bedroom 2 bathroom home, with a vast amount of new updates. The main living area features an open concept floor plan, a vaulted ceiling, crown molding and new baseboards. The kitchen has been newly remodeled with granite countertops, stainless steel appliances, butcher block island, and tiled backsplash. The bathrooms have been updated, with the guest bathroom having modern subway tile and the master bathroom having a custom curbless shower and marble top vanity for a modern and elegant look. Both bedrooms are spacious with full size closets, and the master bedroom having a walk in closet. There is modern grey laminate flooring throughout the home. There is a 2 car garage with plenty of storage in addition to 2 large storage sheds conveying with the home. The backyard is a sight of its own, with a covered patio for enjoying time outside and a large fenced in yard with a tire swing and lots of space to make it your own oasis.
Location
State TX
County Taylor
Direction Take Buffalo Gap Rd to Countryside Dr, home will be in your right.
Rooms
Dining Room 1
Interior
Interior Features Cable TV Available
Heating Central, Natural Gas
Cooling Ceiling Fan(s), Central Air, Electric
Flooring Laminate, Tile
Fireplaces Number 1
Fireplaces Type Wood Burning
Appliance Dishwasher, Gas Range, Microwave
Heat Source Central, Natural Gas
Exterior
Exterior Feature Covered Patio/Porch
Garage Spaces 2.0
Fence Wood
Utilities Available City Sewer, City Water
Roof Type Composition
Garage Yes
Building
Story One
Foundation Slab
Structure Type Brick
Schools
Elementary Schools Ward
School District Abilene Isd
Others
Ownership Collin Fleck
Acceptable Financing Cash, Conventional, FHA, VA Loan
Listing Terms Cash, Conventional, FHA, VA Loan
Financing VA
Special Listing Condition Survey Available
Read Less Info
Want to know what your home might be worth? Contact us for a FREE valuation!

Our team is ready to help you sell your home for the highest possible price ASAP

©2024 North Texas Real Estate Information Systems.
Bought with Robbie Johnson • KW SYNERGY
GET MORE INFORMATION




