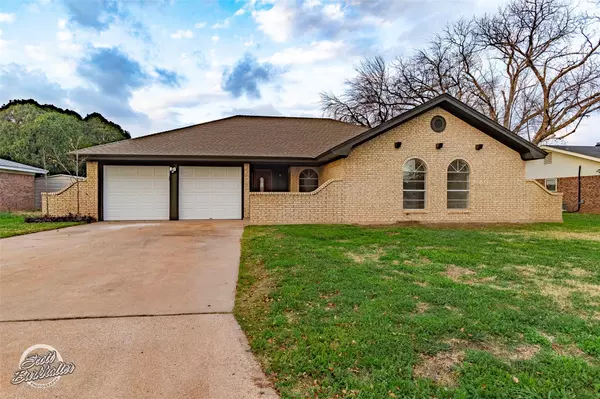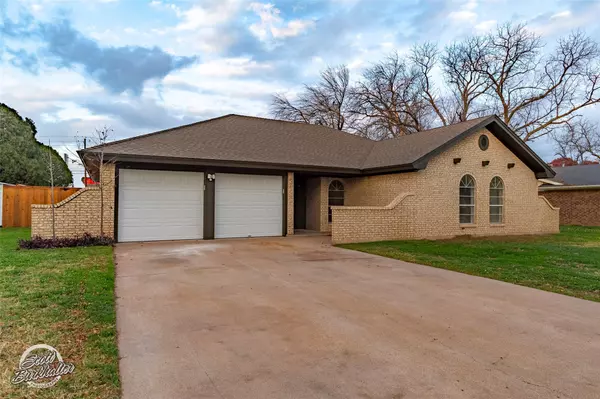For more information regarding the value of a property, please contact us for a free consultation.
Key Details
Property Type Single Family Home
Sub Type Single Family Residence
Listing Status Sold
Purchase Type For Sale
Square Footage 1,507 sqft
Price per Sqft $170
Subdivision Countryside Estates
MLS Listing ID 20204018
Sold Date 01/13/23
Bedrooms 3
Full Baths 2
HOA Y/N None
Year Built 1975
Annual Tax Amount $4,053
Lot Size 0.266 Acres
Acres 0.266
Property Description
Agent related to seller. Welcome to another beautifully remodeled home with excellence in craftsmanship and quality by Mayhem Solutions! Home offers 3 bedrooms w 2 full baths, new luxury vinyl flooring in common areas, new carpet in bedrooms, and new paint throughout home. Warm entryway opens into spacious living featuring a large wood burning fireplace for warmth and ambiance. Your newly designed kitchen boasts all new cabinets, counter tops, stainless steel appliances, and a pot filler for cooking with ease. Private master retreat features en suite bath including new large tiled walk-in shower, vanity w dual sinks, flooring, and walk-in closet. Functional layout provides two spacious additional bedrooms. Guest bath off hallway includes newly tiled tub surround, counter tops, and fixtures. Entertain your loved ones in the large backyard enjoying the updated in-ground pool, large covered patio, and new taller privacy fence. All just minutes from schools, shopping, and Dyess AFB!
Location
State TX
County Taylor
Direction From Rebecca Lane - South on Buffalo Gap Rd. Turn right on Countryside Drive. Right on Mourning Dove Ln. Left on Primrose Lane. Home will be on your right.
Rooms
Dining Room 1
Interior
Interior Features Cable TV Available, Decorative Lighting, High Speed Internet Available, Open Floorplan, Walk-In Closet(s)
Heating Central, Fireplace(s), Natural Gas
Cooling Ceiling Fan(s), Central Air, Electric
Flooring Carpet, Luxury Vinyl Plank
Fireplaces Number 1
Fireplaces Type Living Room, Raised Hearth, Wood Burning
Appliance Dishwasher, Electric Range, Refrigerator
Heat Source Central, Fireplace(s), Natural Gas
Laundry Electric Dryer Hookup, Utility Room, Full Size W/D Area, Washer Hookup
Exterior
Exterior Feature Covered Patio/Porch
Garage Spaces 2.0
Fence Wood
Pool In Ground
Utilities Available Asphalt, City Sewer, City Water, Curbs, Electricity Connected, Individual Gas Meter, Individual Water Meter
Roof Type Composition
Garage Yes
Private Pool 1
Building
Lot Description Interior Lot, Lrg. Backyard Grass
Story One
Foundation Slab
Structure Type Brick,Siding
Schools
Elementary Schools Ward
School District Abilene Isd
Others
Ownership Mayhem Solutions LLC
Acceptable Financing Cash, Conventional, FHA, VA Loan
Listing Terms Cash, Conventional, FHA, VA Loan
Financing FHA
Read Less Info
Want to know what your home might be worth? Contact us for a FREE valuation!

Our team is ready to help you sell your home for the highest possible price ASAP

©2024 North Texas Real Estate Information Systems.
Bought with Tonya Harbin • Real Broker, LLC.
GET MORE INFORMATION




