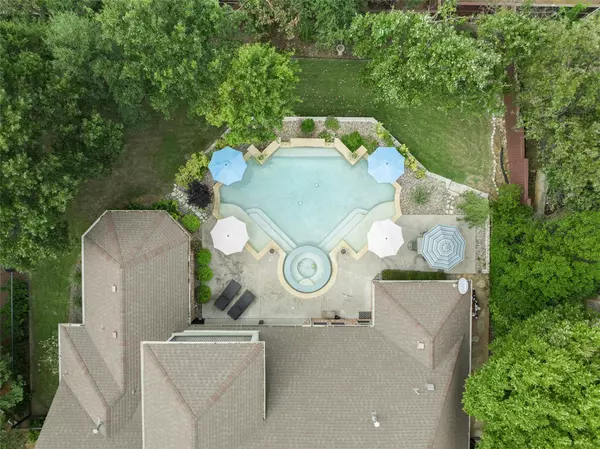For more information regarding the value of a property, please contact us for a free consultation.
Key Details
Property Type Single Family Home
Sub Type Single Family Residence
Listing Status Sold
Purchase Type For Sale
Square Footage 4,362 sqft
Price per Sqft $263
Subdivision Whittier Heights Ph 1
MLS Listing ID 20206535
Sold Date 01/27/23
Style Traditional
Bedrooms 5
Full Baths 4
HOA Fees $105/qua
HOA Y/N Mandatory
Year Built 2006
Annual Tax Amount $16,290
Lot Size 0.380 Acres
Acres 0.38
Property Description
Meticulously maintained, gorgeous custom home in desirable Whittier Heights. Designer touches with rich, hand-scraped hardwood floors & soft color palette add warmth the moment you enter. The gourmet kitchen updated in 2020 with beautiful granite, backsplash, slate-finish appliances & more. Great room with abundance of natural light has a stately stone fireplace. Recently remodeled primary bath is a showstopper boasting waterfall tile in shower & freestanding tub. Watch your favorite teams & movies in the upstairs media room & enjoy the spacious game room with wet bar & balcony overlooking the sparkling Claffey pool & spa. Pool resurfaced, new coping, all pool equipment replaced in the last year. Professional landscape lighting, retaining wall, water heaters in 2020. Too many updates to mention! Optional enrollment in GCISD. All information deemed reliable but not guaranteed. Buyer & or buyer's agent to verify all information including but not limited to schools, measurements & taxes.
Location
State TX
County Tarrant
Community Curbs, Greenbelt, Jogging Path/Bike Path, Lake, Sidewalks, Other
Direction From Davis Blvd, go East on McDonwell School Rd. Left on Providence. Left on Harmony. Left on Whittier Ln. The home is on the right at the end of the culdesac
Rooms
Dining Room 2
Interior
Interior Features Built-in Features, Cable TV Available, Chandelier, Decorative Lighting, Double Vanity, Flat Screen Wiring, Granite Counters, High Speed Internet Available, Kitchen Island, Natural Woodwork, Open Floorplan, Pantry, Sound System Wiring, Vaulted Ceiling(s), Walk-In Closet(s)
Heating Central, Natural Gas
Cooling Central Air, Electric, Multi Units
Flooring Carpet, Hardwood, Tile
Fireplaces Number 1
Fireplaces Type Gas, Gas Logs, Living Room, Stone
Appliance Dishwasher, Disposal, Electric Oven, Gas Cooktop, Microwave, Double Oven, Plumbed For Gas in Kitchen, Vented Exhaust Fan
Heat Source Central, Natural Gas
Laundry Electric Dryer Hookup, Utility Room, Full Size W/D Area, Washer Hookup
Exterior
Exterior Feature Balcony, Rain Gutters, Lighting
Garage Spaces 3.0
Fence Back Yard, Gate, Privacy, Wood, Wrought Iron
Pool Gunite, Heated, In Ground, Outdoor Pool, Pool Sweep, Pool/Spa Combo, Water Feature
Community Features Curbs, Greenbelt, Jogging Path/Bike Path, Lake, Sidewalks, Other
Utilities Available City Sewer, City Water, Concrete, Curbs, Individual Gas Meter, Individual Water Meter, Natural Gas Available
Roof Type Composition
Garage Yes
Private Pool 1
Building
Lot Description Cul-De-Sac, Landscaped, Lrg. Backyard Grass, Many Trees, Rolling Slope, Sprinkler System, Subdivision
Story Two
Foundation Slab
Structure Type Brick,Rock/Stone,Wood
Schools
Elementary Schools Liberty
School District Keller Isd
Others
Restrictions Deed
Ownership Of Record
Acceptable Financing Cash, Contract, Conventional
Listing Terms Cash, Contract, Conventional
Financing Conventional
Special Listing Condition Aerial Photo, Deed Restrictions, Res. Service Contract, Survey Available, Utility Easement
Read Less Info
Want to know what your home might be worth? Contact us for a FREE valuation!

Our team is ready to help you sell your home for the highest possible price ASAP

©2024 North Texas Real Estate Information Systems.
Bought with Red Stefanek • eXp Realty LLC
GET MORE INFORMATION




