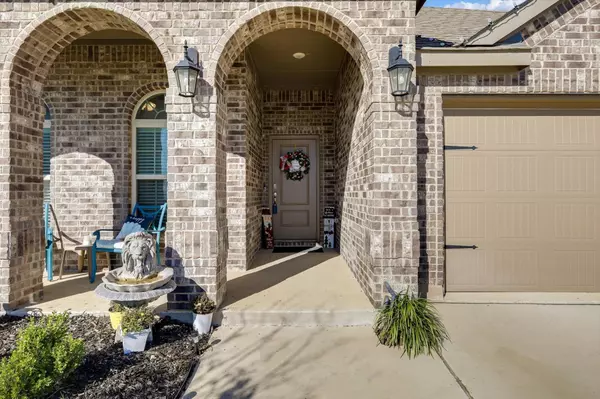For more information regarding the value of a property, please contact us for a free consultation.
Key Details
Property Type Single Family Home
Sub Type Single Family Residence
Listing Status Sold
Purchase Type For Sale
Square Footage 1,770 sqft
Price per Sqft $200
Subdivision Silverado Ph 2
MLS Listing ID 20217106
Sold Date 02/03/23
Style Traditional
Bedrooms 3
Full Baths 2
HOA Fees $37
HOA Y/N Mandatory
Year Built 2019
Annual Tax Amount $7,030
Lot Size 6,534 Sqft
Acres 0.15
Property Description
COME HOME, YOU'RE HEART IS HERE! Well maintained, 1 story home in the impressive Silverado Community. 11125 Blaze sits directly across from the walking trails and pond for a relaxing view. The front porch features a unique elevation full of character. Step inside to the perfect open set up for entertaining guests. The kitchen offers stainless steel appliances, QUARTZ countertops & oversized island, with a Marble Mosaic backsplash. The Spacious living area features a gas fireplace. Owner's retreat is split from secondary bedrooms and features an en suite bath with oversized garden tub to soak in & separate tiled shower with double sink and large walk in closet. Secondary bedrooms have dual closets are sure to please. Relax out back on the extended covered patio in your larger premium backyard. Silverado is 11 miles from Lake Lewisville & 10 miles from Lake Ray Roberts. Fishing is within reach!!! This community is adjacent to several major roadways and shopping centers in all directions.
Location
State TX
County Denton
Direction From FM 2931, go north into the Silverado neighborhood onto Silverado Blvd. Turn R onto Madera Canyon and left on blaze, house is on left.
Rooms
Dining Room 1
Interior
Interior Features Cable TV Available, Decorative Lighting, Eat-in Kitchen, High Speed Internet Available, Kitchen Island, Open Floorplan, Pantry, Smart Home System, Walk-In Closet(s)
Heating Central, Natural Gas
Cooling Ceiling Fan(s), Central Air, Electric
Flooring Carpet, Ceramic Tile, Luxury Vinyl Plank
Fireplaces Number 1
Fireplaces Type Brick, Gas Starter, Living Room
Appliance Dishwasher, Disposal, Gas Range, Gas Water Heater, Microwave
Heat Source Central, Natural Gas
Laundry Electric Dryer Hookup, Utility Room, Full Size W/D Area, Washer Hookup
Exterior
Exterior Feature Covered Patio/Porch
Garage Spaces 2.0
Fence Wood
Utilities Available Cable Available, City Sewer, Community Mailbox, Curbs, Individual Gas Meter, Individual Water Meter, Sidewalk
Roof Type Composition
Garage Yes
Building
Lot Description Interior Lot, Landscaped, Sprinkler System, Subdivision, Water/Lake View
Story One
Foundation Slab
Structure Type Brick
Schools
Elementary Schools Jackie Fuller
School District Aubrey Isd
Others
Ownership Michael
Acceptable Financing Cash, Conventional, FHA, Texas Vet, USDA Loan, VA Loan
Listing Terms Cash, Conventional, FHA, Texas Vet, USDA Loan, VA Loan
Financing FHA
Special Listing Condition Survey Available
Read Less Info
Want to know what your home might be worth? Contact us for a FREE valuation!

Our team is ready to help you sell your home for the highest possible price ASAP

©2024 North Texas Real Estate Information Systems.
Bought with Genevie Houk • HomeSmart
GET MORE INFORMATION




