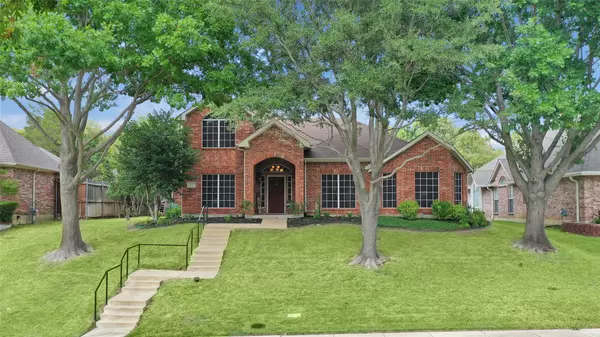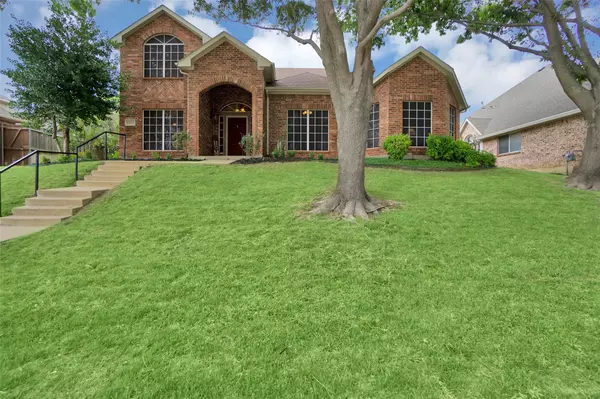For more information regarding the value of a property, please contact us for a free consultation.
Key Details
Property Type Single Family Home
Sub Type Single Family Residence
Listing Status Sold
Purchase Type For Sale
Square Footage 2,538 sqft
Price per Sqft $169
Subdivision The Shores Ph 3
MLS Listing ID 20129794
Sold Date 02/16/23
Style Traditional
Bedrooms 3
Full Baths 3
HOA Fees $5/ann
HOA Y/N Voluntary
Year Built 1997
Annual Tax Amount $6,643
Lot Size 8,624 Sqft
Acres 0.198
Property Description
Price Reduction!! Absolutely gorgeous brick home with 3 car garage, sparkling pool with spa overlooking green space is located in resort style community with tennis courts, sports court, parks, playgrounds, clubhouse, swimming pools and 18 hole golf course and near beautiful Lake Ray Hubbard, great schools, shopping and entertainment. Mature trees and lush landscaping add to this home's beautiful curb appeal. Master and guest bedroom are located downstairs. Lovely master bedroom is complete with sitting area. Stunning dining area is perfect for entertaining and is located off kitchen. Kitchen opens onto breakfast area and family room and includes an abundance of cabinetry, center island, pantry and includes built in oven, cooktop, dishwasher and microwave. Stunning family room includes brick fireplace and opens onto outdoor living areas with sparkling pool and spa. Auxiliary bedrooms include roomy closets and one can double perfectly for home office. Private backyard & more. Must see!
Location
State TX
County Rockwall
Community Club House, Community Pool, Fishing, Fitness Center, Golf, Park, Restaurant, Tennis Court(S)
Direction From Interstate 30 exit Ridge Road and turn left (North). next turn left (East) on Summit Ridge Dr. and follow it to Hwy 66. Crossover 66 and follow Lakeshore Drive to Masters Blvd and turn left (North). Turn right (East) on Shores Blvd and house will be on your right.
Rooms
Dining Room 2
Interior
Interior Features Built-in Features, Cable TV Available, Central Vacuum, Chandelier, Decorative Lighting, Double Vanity, High Speed Internet Available, Kitchen Island, Loft, Pantry, Sound System Wiring, Walk-In Closet(s), Wired for Data
Heating Central, Fireplace(s), Natural Gas
Cooling Ceiling Fan(s), Central Air, Zoned
Flooring Carpet, Ceramic Tile, Hardwood, Linoleum
Fireplaces Number 1
Fireplaces Type Brick, Gas, Gas Logs, Gas Starter, Living Room
Equipment Generator, Home Theater, Irrigation Equipment
Appliance Dishwasher, Disposal, Gas Range, Ice Maker, Microwave, Plumbed for Ice Maker, Refrigerator
Heat Source Central, Fireplace(s), Natural Gas
Laundry Electric Dryer Hookup, Utility Room, Full Size W/D Area, Washer Hookup
Exterior
Exterior Feature Rain Gutters, Lighting
Garage Spaces 3.0
Fence Back Yard, Privacy, Wood
Pool Gunite, Heated, Pool Sweep, Pool/Spa Combo, Water Feature, Waterfall
Community Features Club House, Community Pool, Fishing, Fitness Center, Golf, Park, Restaurant, Tennis Court(s)
Utilities Available Alley, Cable Available, City Sewer, City Water, Curbs, Electricity Available, Electricity Connected, Individual Gas Meter, Individual Water Meter, MUD Sewer, MUD Water, Natural Gas Available, Phone Available, Sidewalk, Underground Utilities
Roof Type Composition
Garage Yes
Private Pool 1
Building
Story Two
Foundation Slab
Structure Type Brick
Schools
Elementary Schools Grace Hartman
Middle Schools Jw Williams
High Schools Rockwall
School District Rockwall Isd
Others
Ownership See Tax Records
Acceptable Financing Cash, Conventional, FHA, VA Loan
Listing Terms Cash, Conventional, FHA, VA Loan
Financing FHA
Read Less Info
Want to know what your home might be worth? Contact us for a FREE valuation!

Our team is ready to help you sell your home for the highest possible price ASAP

©2024 North Texas Real Estate Information Systems.
Bought with Wes Houx • eXp Realty LLC
GET MORE INFORMATION




