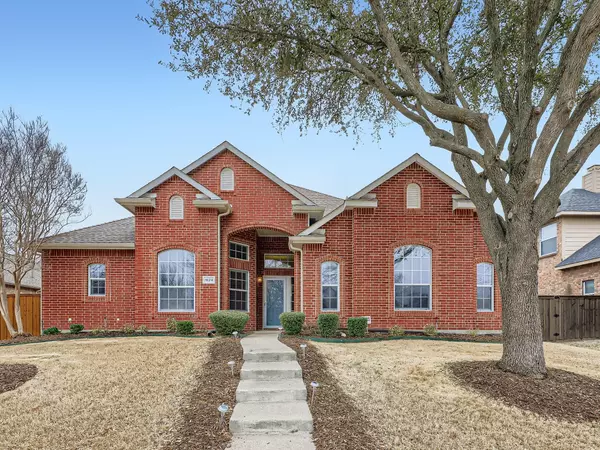For more information regarding the value of a property, please contact us for a free consultation.
Key Details
Property Type Single Family Home
Sub Type Single Family Residence
Listing Status Sold
Purchase Type For Sale
Square Footage 2,651 sqft
Price per Sqft $199
Subdivision Lost Creek Ranch Ph 1
MLS Listing ID 20245466
Sold Date 02/21/23
Style Traditional
Bedrooms 5
Full Baths 3
HOA Fees $24
HOA Y/N Mandatory
Year Built 2002
Annual Tax Amount $7,454
Lot Size 10,018 Sqft
Acres 0.23
Property Description
Click the Virtual Tour link to view the 3D walkthrough.***See attached list of upgrades for more details!*** Gorgeous red brick home with refreshed curb appeal invites you in. Enjoy a floor plan designed for the best in entertainment and daily function. New HVAC and freshly paint interior. A double-sided fireplace connects the 2 spacious living areas and flowing natural light fills the rooms. The island kitchen boasts extensive cabinetry and counter space, built-in upgraded stainless steel appliances and a breakfast bar enhancing the open concept. 5 bedrooms ensure plenty of space for everyone - one could even serve as a home office or game room and features an Atlas safe room. The primary bedroom is a private haven equipped with a luxurious jetted tub, separate vanities and a generous walk-in closet. Enjoy indoor-outdoor living from the comfort of the enclosed sunroom. A manicured backyard and large storage shed await outside. Lovingly maintained and ready for new owners to call home!
Location
State TX
County Collin
Community Community Pool, Curbs, Greenbelt, Jogging Path/Bike Path, Park, Playground, Sidewalks
Direction US-75 N. Take exit 37 toward Stacy Road-Farm to Market 2786. Merge onto N Central Expy Central Service N, turn right onto Stacy Rd. Turn right onto Lost Creek Dr. Home on the left.
Rooms
Dining Room 2
Interior
Interior Features Built-in Features, Cable TV Available, Decorative Lighting, Double Vanity, High Speed Internet Available, Kitchen Island, Pantry, Walk-In Closet(s)
Heating Central
Cooling Ceiling Fan(s), Central Air
Flooring Carpet, Tile
Fireplaces Number 1
Fireplaces Type Double Sided, Family Room, Gas Logs, Living Room
Appliance Dishwasher, Disposal, Dryer, Electric Oven, Gas Cooktop, Gas Water Heater, Microwave, Plumbed For Gas in Kitchen, Refrigerator, Washer
Heat Source Central
Laundry Utility Room, On Site
Exterior
Exterior Feature Rain Gutters, Private Yard
Garage Spaces 2.0
Fence Back Yard, Fenced, Wood
Community Features Community Pool, Curbs, Greenbelt, Jogging Path/Bike Path, Park, Playground, Sidewalks
Utilities Available Alley, Cable Available, City Sewer, City Water, Concrete, Curbs, Electricity Available, Natural Gas Available, Phone Available, Sewer Available, Sidewalk
Roof Type Composition
Garage Yes
Building
Lot Description Few Trees, Interior Lot, Landscaped, Lrg. Backyard Grass, Sprinkler System, Subdivision
Story One
Foundation Slab
Structure Type Brick
Schools
Elementary Schools Marion
School District Allen Isd
Others
Restrictions Deed
Ownership Russell John W & Beronica N
Acceptable Financing Cash, Conventional, FHA, VA Loan
Listing Terms Cash, Conventional, FHA, VA Loan
Financing Cash
Special Listing Condition Survey Available
Read Less Info
Want to know what your home might be worth? Contact us for a FREE valuation!

Our team is ready to help you sell your home for the highest possible price ASAP

©2024 North Texas Real Estate Information Systems.
Bought with Vitali Bartusov • WILLIAM DAVIS REALTY FRISCO
GET MORE INFORMATION




