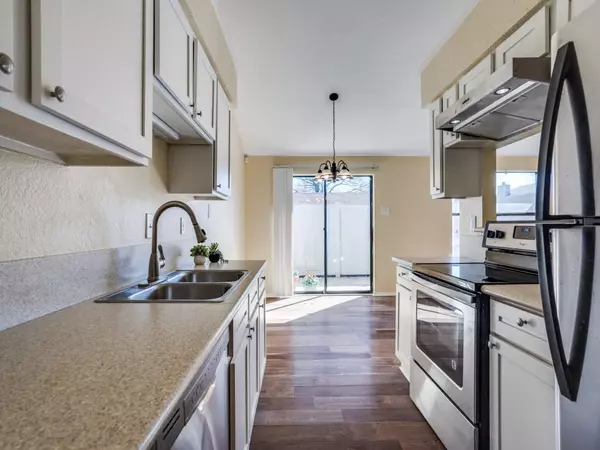For more information regarding the value of a property, please contact us for a free consultation.
Key Details
Property Type Condo
Sub Type Condominium
Listing Status Sold
Purchase Type For Sale
Square Footage 932 sqft
Price per Sqft $230
Subdivision Ridgeline Townhome Condo
MLS Listing ID 20265245
Sold Date 03/27/23
Bedrooms 2
Full Baths 2
HOA Fees $295/mo
HOA Y/N Mandatory
Year Built 1982
Annual Tax Amount $4,103
Lot Size 11.221 Acres
Acres 11.221
Property Description
MULTIPLE OFFERS! Seller is requesting HIGHEST & BEST by 7 pm Sunday. Location! Location! Location! 5 mins north to Geo Bush Tollroad; 5 mins south to Addison Town Center! Close to N Dallas Tollway & ALL the restaurants along Beltline. From the welcoming front door, enter to vaulted ceilings, fresh paint, light pouring in, WB fireplace, & a view thru the living room, thru the sliding door to the spacious patio! The flooring, baths, and kitchen have all been updated. Lovely downstairs bedroom with ceiling fan, two closets, & an ensuite bathroom is really a second primary suite! Upstairs is the secluded primary bedroom with two MORE closets! The washer, dryer, AND refrigerator stay with this home. No added appliance expense - just move right in! Outside, there's a private gated patio, a covered reserved parking place - & you're close to the community pool. HOA includes landscaping, pool, water, trash, exterior of the building, including roof & foundation! Your very own home sweet home!
Location
State TX
County Dallas
Community Community Pool
Direction W of Midway & Keller Sprngs. W on Keller Sprngs to R Tarpley. then R into complex. Inside the complex, go straight back to the third L turn. Go all the way to the other side of the complex & #371 will be right ahead of you to the right. Pull straight into one of 2 unmarked parking spots at the door!
Rooms
Dining Room 1
Interior
Interior Features Cable TV Available
Heating Electric
Cooling Ceiling Fan(s), Central Air, Electric
Flooring Carpet, Ceramic Tile, Luxury Vinyl Plank
Fireplaces Number 1
Fireplaces Type Living Room
Appliance Dishwasher, Electric Range
Heat Source Electric
Laundry Electric Dryer Hookup, Utility Room, Full Size W/D Area, Washer Hookup
Exterior
Carport Spaces 1
Fence Wood
Community Features Community Pool
Utilities Available City Sewer, City Water, Community Mailbox
Roof Type Composition
Garage No
Building
Lot Description Landscaped
Story Two
Foundation Slab
Structure Type Brick
Schools
Elementary Schools Jerry Junkins
Middle Schools Walker
High Schools White
School District Dallas Isd
Others
Ownership Of record
Acceptable Financing Cash, Conventional
Listing Terms Cash, Conventional
Financing Conventional
Read Less Info
Want to know what your home might be worth? Contact us for a FREE valuation!

Our team is ready to help you sell your home for the highest possible price ASAP

©2024 North Texas Real Estate Information Systems.
Bought with Wendy Ward • Keller Williams Realty Allen
GET MORE INFORMATION




