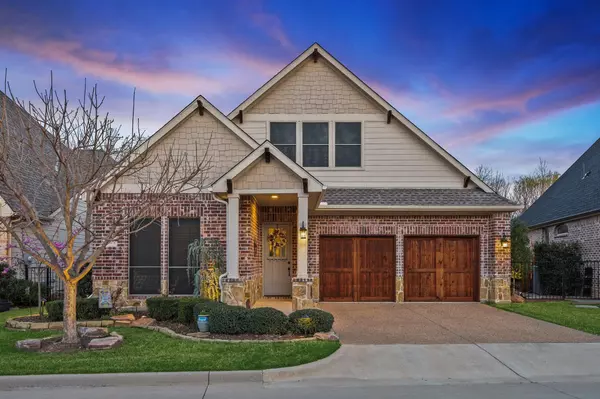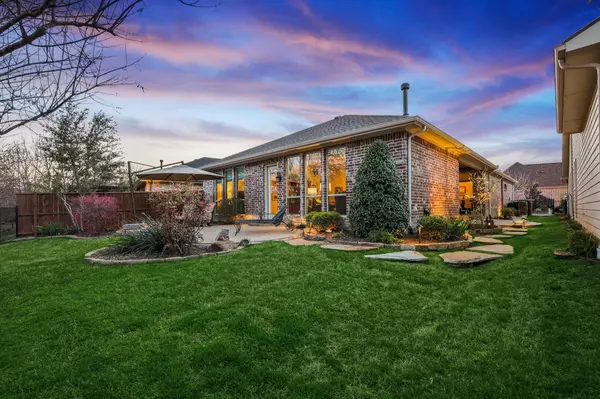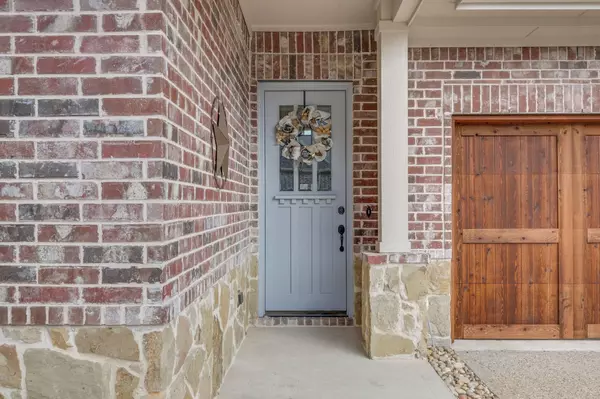For more information regarding the value of a property, please contact us for a free consultation.
Key Details
Property Type Single Family Home
Sub Type Single Family Residence
Listing Status Sold
Purchase Type For Sale
Square Footage 2,471 sqft
Price per Sqft $263
Subdivision Chapel Hill Ph 2B
MLS Listing ID 20278100
Sold Date 04/14/23
Style Craftsman,Traditional
Bedrooms 3
Full Baths 2
HOA Fees $125/qua
HOA Y/N Mandatory
Year Built 2015
Annual Tax Amount $9,477
Lot Size 6,708 Sqft
Acres 0.154
Property Description
Charming one-story Craftsman style home situated on a beautiful greenbelt lot with views of the Warden Creek Preserve and walking trail. Boasting upgraded finishes including hand-scraped hardwood floors flowing from the entry through the living, dining room, study & master bedroom, 10 ft ceilings & crown molding throughout. Open floorplan includes a spacious kitchen with glazed white cabinets, exotic granite countertops, Bosch SS appliances, 5-burner gas cooktop, huge pantry & over-sized island. The adjoining dining room opens to the living room & features a fireplace with gas logs & a wall of windows overlooking the treed Preserve. Large master suite has an oversized bathroom & huge closet with door to utility room. Two additional bedrooms, guest bath with barrel ceiling shower & a study with French doors. Relax or entertain in the lush, professionally landscaped yard featuring extended side & back patios & extensive landscape lighting. Only minutes to historic downtown & Towne Lake!
Location
State TX
County Collin
Community Curbs, Greenbelt, Jogging Path/Bike Path, Park, Sidewalks
Direction 75 north to Virginia exit. Stay on service road north, then right on Park View, right on Wilson Creek Pkwy, left on Graves, right on Yosemite, right on Chapel Hill then left on Blessing Way.
Rooms
Dining Room 1
Interior
Interior Features Cable TV Available, Decorative Lighting, High Speed Internet Available, Kitchen Island, Open Floorplan, Pantry, Walk-In Closet(s)
Heating Central, Fireplace(s), Natural Gas
Cooling Ceiling Fan(s), Central Air, Electric
Flooring Carpet, Ceramic Tile, Wood
Fireplaces Number 1
Fireplaces Type Family Room, Gas, Gas Logs, Glass Doors, Heatilator, Living Room, Metal
Appliance Dishwasher, Disposal, Electric Oven, Gas Cooktop, Gas Water Heater, Microwave, Convection Oven, Plumbed For Gas in Kitchen, Vented Exhaust Fan
Heat Source Central, Fireplace(s), Natural Gas
Laundry Electric Dryer Hookup, Utility Room, Full Size W/D Area, Washer Hookup
Exterior
Exterior Feature Covered Patio/Porch, Garden(s), Rain Gutters, Lighting
Garage Spaces 2.0
Fence Back Yard, Fenced, Wood, Wrought Iron
Community Features Curbs, Greenbelt, Jogging Path/Bike Path, Park, Sidewalks
Utilities Available Cable Available, City Sewer, City Water, Concrete, Curbs, Electricity Connected, Individual Gas Meter, Individual Water Meter, Natural Gas Available, Phone Available
Roof Type Composition
Garage Yes
Building
Lot Description Few Trees, Greenbelt, Interior Lot, Landscaped, Lrg. Backyard Grass, Sprinkler System, Subdivision
Story One
Foundation Slab
Structure Type Brick,Stone Veneer
Schools
Elementary Schools Malvern
Middle Schools Dr Jack Cockrill
High Schools Mckinney
School District Mckinney Isd
Others
Ownership See Offer Instructions
Acceptable Financing Cash, Conventional, FHA, VA Loan
Listing Terms Cash, Conventional, FHA, VA Loan
Financing Cash
Special Listing Condition Survey Available
Read Less Info
Want to know what your home might be worth? Contact us for a FREE valuation!

Our team is ready to help you sell your home for the highest possible price ASAP

©2024 North Texas Real Estate Information Systems.
Bought with Stephanie Fetrow • Real
GET MORE INFORMATION




