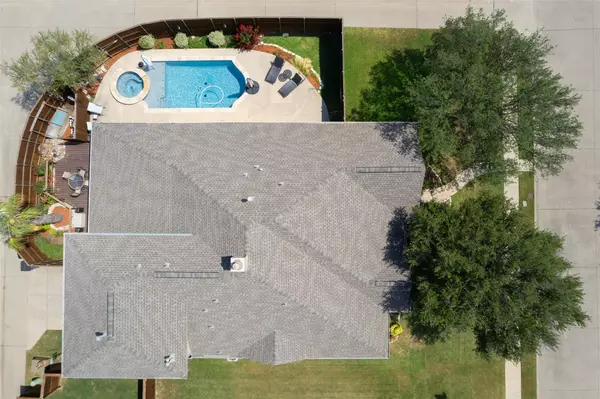For more information regarding the value of a property, please contact us for a free consultation.
Key Details
Property Type Single Family Home
Sub Type Single Family Residence
Listing Status Sold
Purchase Type For Sale
Square Footage 2,929 sqft
Price per Sqft $204
Subdivision Lost Creek Ranch Ph 1
MLS Listing ID 20280481
Sold Date 04/12/23
Bedrooms 4
Full Baths 3
HOA Fees $22
HOA Y/N Mandatory
Year Built 2001
Annual Tax Amount $8,106
Lot Size 9,147 Sqft
Acres 0.21
Property Description
Wow! Immaculate and meticulously maintained 1.5 story home on OVERSIZED CORNER LOT with a phenomenal outdoor living space including a POOL and SPA in Allen ISD! Versatile floorplan to fit many needs:huge flex room up includes full bath-could be bedroom, media room, office, you name it! All bedrooms downstairs; 4th bedroom could be used as office. Master bedroom features fresh paint, 2 walk-in closets with seasonal racks, & split from the other bedrooms. Master bath updated with granite counters. Kitchen featuring gas range, SS appliances, & granite countertops. Large living room has a wood burning fireplace with gas starter and nice view of the outdoor oasis. Smart home features: Nest thermostat and Ring doorbell. Great desk area just off secondary bedrooms. Ample storage space in garage. Both hot water heaters replaced approx 2018. Downstairs HVAC compressor replaced 2019. Roof replaced 2019. Located in popular Lost Creek featuring amenity center, park, hike and bike trails and more!
Location
State TX
County Collin
Community Club House, Community Pool, Greenbelt, Park, Playground, Pool
Direction Traveling North on 75, go east on Stacy Rd. Turn Right on Lost Creek Dr. Turn Left on Edgewater Dr. Turn Right on Pebble Run Dr.
Rooms
Dining Room 2
Interior
Interior Features Cable TV Available, Double Vanity, Granite Counters, High Speed Internet Available, Pantry, Walk-In Closet(s)
Heating Central, Natural Gas
Cooling Ceiling Fan(s), Central Air, Electric
Flooring Carpet, Ceramic Tile, Laminate
Fireplaces Number 1
Fireplaces Type Gas Starter, Living Room, Wood Burning
Appliance Dishwasher, Disposal, Dryer, Electric Oven, Gas Cooktop, Gas Water Heater, Microwave, Plumbed For Gas in Kitchen, Refrigerator, Washer
Heat Source Central, Natural Gas
Laundry Electric Dryer Hookup, Full Size W/D Area
Exterior
Exterior Feature Covered Patio/Porch, Rain Gutters, Outdoor Living Center
Garage Spaces 2.0
Fence Back Yard, Fenced, High Fence, Wood
Pool Fenced, Gunite, In Ground, Outdoor Pool, Pool/Spa Combo
Community Features Club House, Community Pool, Greenbelt, Park, Playground, Pool
Utilities Available Cable Available, City Sewer, City Water, Curbs, Electricity Available, Electricity Connected, Sidewalk
Roof Type Composition
Garage Yes
Private Pool 1
Building
Lot Description Corner Lot, Landscaped, Sprinkler System, Subdivision
Story One and One Half
Foundation Slab
Structure Type Brick
Schools
Elementary Schools Marion
Middle Schools Curtis
High Schools Allen
School District Allen Isd
Others
Financing Conventional
Read Less Info
Want to know what your home might be worth? Contact us for a FREE valuation!

Our team is ready to help you sell your home for the highest possible price ASAP

©2024 North Texas Real Estate Information Systems.
Bought with Kelly Smith-McKinney • Keller Williams Realty DPR
GET MORE INFORMATION




