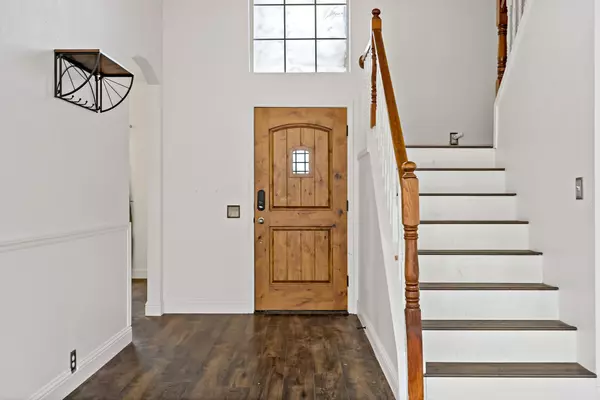For more information regarding the value of a property, please contact us for a free consultation.
Key Details
Property Type Single Family Home
Sub Type Single Family Residence
Listing Status Sold
Purchase Type For Sale
Square Footage 2,391 sqft
Price per Sqft $183
Subdivision Glenwood Estates 1
MLS Listing ID 20263989
Sold Date 04/20/23
Bedrooms 5
Full Baths 2
Half Baths 1
HOA Y/N None
Year Built 1993
Annual Tax Amount $7,118
Lot Size 6,098 Sqft
Acres 0.14
Property Description
Beautiful 5 bedroom, 2 and a half bathroom home in McKinney, TX is sure to please with its open floor plan and modern amenities. The spacious living room features a cozy fireplace and is perfect for entertaining. The newly remodeled kitchen boasts stainless steel appliances and plenty of counter space for meal prep. Each bedroom offers ample natural light and ample closet space. Outside you will find a large backyard with covered patio, perfect for outdoor entertaining. 3403 Canyon View Ct is the perfect place to call home.
Location
State TX
County Collin
Direction 380 to Hardin. Head south on Hardin then turn east on White Avenue, South on Bluffview and turn east on Canyon View Ct home will be on the right.
Rooms
Dining Room 1
Interior
Interior Features Granite Counters
Heating Electric
Cooling Central Air
Flooring Carpet, Luxury Vinyl Plank
Fireplaces Number 1
Fireplaces Type Gas Starter
Appliance Dishwasher, Disposal, Electric Range, Refrigerator
Heat Source Electric
Exterior
Garage Spaces 2.0
Utilities Available City Sewer, City Water, Electricity Available
Roof Type Composition
Garage Yes
Building
Story Two
Foundation Slab
Structure Type Brick,Siding,Stone Veneer
Schools
Elementary Schools Slaughter
Middle Schools Johnson
High Schools Mckinney North
School District Mckinney Isd
Others
Ownership Mike B
Financing Conventional
Read Less Info
Want to know what your home might be worth? Contact us for a FREE valuation!

Our team is ready to help you sell your home for the highest possible price ASAP

©2024 North Texas Real Estate Information Systems.
Bought with Rachel Elminia • United Real Estate
GET MORE INFORMATION




