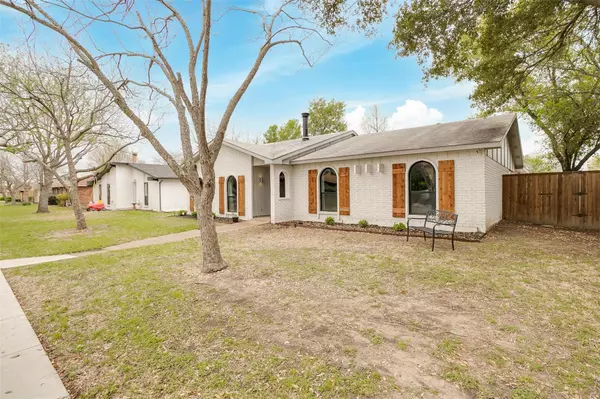For more information regarding the value of a property, please contact us for a free consultation.
Key Details
Property Type Single Family Home
Sub Type Single Family Residence
Listing Status Sold
Purchase Type For Sale
Square Footage 1,756 sqft
Price per Sqft $190
Subdivision Trailwood 03
MLS Listing ID 20291248
Sold Date 05/12/23
Style Traditional
Bedrooms 3
Full Baths 2
HOA Y/N None
Year Built 1978
Annual Tax Amount $5,959
Lot Size 8,145 Sqft
Acres 0.187
Property Description
Nestled in the heart of a well-established neighborhood, this stunningly updated 3 bed, 2 bath home is a must-see. Walk into the open and airy living room featuring a cozy fireplace and large windows that fill the space with natural light. A raised, separate dining area leads to double glass doors which open up to the spacious backyard with covered patio, perfect for indoor and outdoor entertaining. Kitchen boasts granite countertops, stainless steel appliances, and ample cabinetry. The large master suite has walk-in closet and spa-like bathroom with a luxurious shower. There are also 2 well-proportioned bedrooms and another full bathroom. Other highlights include beautiful floors, updated light fixtures, large utility room, and a 2-car garage. An electric rolling gate encloses the backyard and driveway for optimal privacy. This home is conveniently located near schools, parks, shopping, and dining, making it a perfect opportunity to own your dream home
Location
State TX
County Dallas
Direction Lakeridge Pkwy south, left on Matthew Rd, right on Palmer Trail, right on Embers Trail, left on Alder Trail, home is on the left
Rooms
Dining Room 1
Interior
Interior Features Cable TV Available, Chandelier, Flat Screen Wiring, Granite Counters, High Speed Internet Available, Open Floorplan, Pantry, Wainscoting, Walk-In Closet(s)
Heating Central, Electric, Fireplace(s)
Cooling Ceiling Fan(s), Central Air, Electric
Flooring Carpet, Ceramic Tile
Fireplaces Number 1
Fireplaces Type Brick, Wood Burning
Appliance Dishwasher, Disposal, Electric Cooktop, Electric Oven, Electric Range
Heat Source Central, Electric, Fireplace(s)
Laundry Utility Room, Full Size W/D Area
Exterior
Exterior Feature Covered Patio/Porch
Garage Spaces 2.0
Fence Back Yard, High Fence, Wood
Utilities Available Asphalt, Cable Available, City Sewer, City Water
Roof Type Composition
Garage Yes
Building
Lot Description Interior Lot, Landscaped, Lrg. Backyard Grass, Sprinkler System
Story One
Foundation Slab
Structure Type Brick
Schools
Elementary Schools Hill
Middle Schools Truman
High Schools South Grand Prairie
School District Grand Prairie Isd
Others
Acceptable Financing Cash, Conventional, FHA, VA Loan
Listing Terms Cash, Conventional, FHA, VA Loan
Financing Conventional
Read Less Info
Want to know what your home might be worth? Contact us for a FREE valuation!

Our team is ready to help you sell your home for the highest possible price ASAP

©2024 North Texas Real Estate Information Systems.
Bought with Mandy Saldana • League Real Estate
GET MORE INFORMATION




