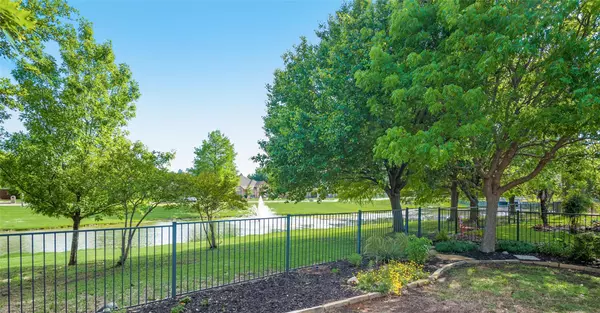For more information regarding the value of a property, please contact us for a free consultation.
Key Details
Property Type Single Family Home
Sub Type Single Family Residence
Listing Status Sold
Purchase Type For Sale
Square Footage 2,430 sqft
Price per Sqft $236
Subdivision Hillcrest Estates Sec Ii Ph V
MLS Listing ID 20319437
Sold Date 05/30/23
Bedrooms 4
Full Baths 2
HOA Fees $40/ann
HOA Y/N Mandatory
Year Built 1998
Annual Tax Amount $8,257
Lot Size 8,712 Sqft
Acres 0.2
Property Description
WATERFRONT HOME W FOUNTAIN VEWS, HARDWOOD FLOORS & GRANITE COUNTERS IN HEART OF FRISCO! Hardwood Floors in Main Living Areas. Stacked Formals off the Entry are Great for Entertaining. Kitchen has Granite Counters, Tile Floors, Built-In Desk Area & Breakfast Bar for Add Seating. Family Room w Brick Gas Log FP, Wine Fridge, Built-In Speakers & Gorgeous Backyard Views. Master Suite features Sitting Area w Corner Fireplace, Door to Backyard & Updated Master Bath w Sep Vanities, Jetted Tub, Seamless Glass Shower & Walk-In Closet. 2 Add BRs, Each w Walk-In Closets & Full Bath w Dual Sinks for Family & Guests. 4th BR or Study has Built-In Cabinetry & French Doors. Relax in the Peaceful Backyard w Wrap-Around Covered Patio w Roll Down Shade, Professional Landscaping & Stunning Fountain & Water Views. Oversized Garage has Cedar Closet, Workbench & Door to Backyard. Established Neighborhood offers Walking Trails & Catch & Release Pond. Energy Efficient Sun Screened Windows. MUST SEE!
Location
State TX
County Collin
Direction From Sam Rayburn Tollway 121 head North on Hillcrest Road. Turn Right onto Samantha Drive. Turn Right onto Tanglewood Lane. Turn Left onto Turtle Creek Lane.
Rooms
Dining Room 2
Interior
Interior Features Built-in Wine Cooler, Cable TV Available, Chandelier, Double Vanity, Granite Counters, High Speed Internet Available, Kitchen Island, Pantry, Sound System Wiring, Vaulted Ceiling(s), Walk-In Closet(s)
Heating Central, Natural Gas
Cooling Central Air, Electric
Flooring Carpet, Ceramic Tile, Hardwood, Linoleum
Fireplaces Number 2
Fireplaces Type Brick, Family Room, Gas Logs, Gas Starter, Master Bedroom
Appliance Dishwasher, Gas Range, Gas Water Heater, Microwave
Heat Source Central, Natural Gas
Laundry Electric Dryer Hookup, Utility Room, Full Size W/D Area, Washer Hookup
Exterior
Exterior Feature Covered Patio/Porch, Rain Gutters
Garage Spaces 2.0
Utilities Available City Sewer, City Water, Curbs, Sidewalk
Waterfront 1
Waterfront Description Canal (Man Made)
Roof Type Composition
Garage Yes
Building
Lot Description Adjacent to Greenbelt, Landscaped, Sprinkler System, Subdivision, Water/Lake View
Story One
Foundation Slab
Structure Type Brick
Schools
Elementary Schools Smith
Middle Schools Clark
High Schools Lebanon Trail
School District Frisco Isd
Others
Ownership Charles M Dennison, Arlene Dennison
Acceptable Financing Cash, Conventional
Listing Terms Cash, Conventional
Financing Cash
Read Less Info
Want to know what your home might be worth? Contact us for a FREE valuation!

Our team is ready to help you sell your home for the highest possible price ASAP

©2024 North Texas Real Estate Information Systems.
Bought with Sally Hwang • Grand DFW Realty
GET MORE INFORMATION




