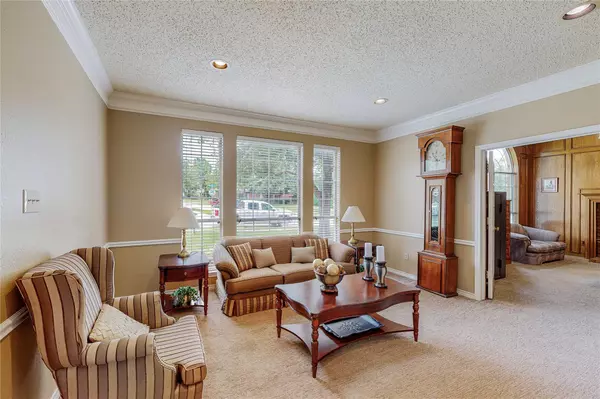For more information regarding the value of a property, please contact us for a free consultation.
Key Details
Property Type Single Family Home
Sub Type Single Family Residence
Listing Status Sold
Purchase Type For Sale
Square Footage 3,612 sqft
Price per Sqft $179
Subdivision Josey Ranch Sec 01
MLS Listing ID 20328011
Sold Date 06/21/23
Style Traditional
Bedrooms 4
Full Baths 3
Half Baths 1
HOA Fees $12/ann
HOA Y/N Voluntary
Year Built 1989
Annual Tax Amount $10,961
Lot Size 9,539 Sqft
Acres 0.219
Lot Dimensions 75x128x77x127
Property Description
Outstanding custom home built for a lifestyle to be envied yet provides the warmth of a well loved family home and neighborhood. This bright and open home is nestled beneath towering trees on an attractive well manicured lawn. This well appointed home also features a gorgeous paneled Executive Office or Library with a fireplace, huge bedrooms, extensive crown molding throughout, soaring 11' ceilings, game room, see through fireplace between family room and living room, gourmet kitchen with a breakfast bar and a large walk in pantry. Utility room has a sink and built in cabinets with room for extra refrigerator. The back yard boast a sparkling pool that is ready for entertaining the kids and family this summer. This home has the perfect location close to all major highways, DFW airport, restaurants and shopping. You will be the envy of your friends owning this unrivaled home!
This home never lost power during the winter storm 2021!
Location
State TX
County Dallas
Community Jogging Path/Bike Path, Park, Playground
Direction GPS friendly
Rooms
Dining Room 2
Interior
Interior Features Built-in Features, Cable TV Available, Decorative Lighting, Double Vanity, Granite Counters, High Speed Internet Available, Open Floorplan, Paneling, Pantry, Walk-In Closet(s)
Heating Central, Fireplace(s), Natural Gas
Cooling Ceiling Fan(s), Central Air, Electric
Flooring Carpet, Ceramic Tile, Hardwood
Fireplaces Number 3
Fireplaces Type Double Sided, Gas, Gas Logs
Appliance Dishwasher, Disposal, Electric Cooktop, Plumbed For Gas in Kitchen
Heat Source Central, Fireplace(s), Natural Gas
Laundry Electric Dryer Hookup, Gas Dryer Hookup, Utility Room, Full Size W/D Area, Washer Hookup
Exterior
Exterior Feature Covered Patio/Porch, Rain Gutters
Garage Spaces 2.0
Fence Gate, Wood
Pool Gunite, In Ground
Community Features Jogging Path/Bike Path, Park, Playground
Utilities Available All Weather Road, Alley, City Sewer, City Water, Sidewalk
Roof Type Composition
Garage Yes
Private Pool 1
Building
Lot Description Interior Lot, Landscaped, Sprinkler System, Subdivision
Story Two
Foundation Slab
Structure Type Brick
Schools
Elementary Schools Countrypla
Middle Schools Polk
High Schools Smith
School District Carrollton-Farmers Branch Isd
Others
Restrictions Deed
Ownership See Tax Records
Acceptable Financing Cash, Conventional
Listing Terms Cash, Conventional
Financing Conventional
Special Listing Condition Agent Related to Owner, Deed Restrictions, Survey Available, Utility Easement
Read Less Info
Want to know what your home might be worth? Contact us for a FREE valuation!

Our team is ready to help you sell your home for the highest possible price ASAP

©2024 North Texas Real Estate Information Systems.
Bought with Laura Anne Dumke • All City Real Estate, LTD. Co
GET MORE INFORMATION




