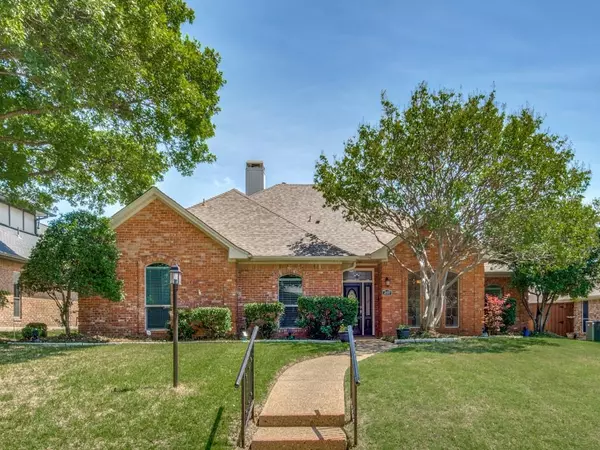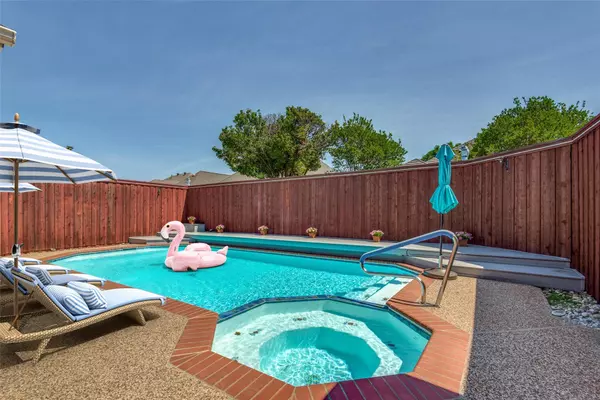For more information regarding the value of a property, please contact us for a free consultation.
Key Details
Property Type Single Family Home
Sub Type Single Family Residence
Listing Status Sold
Purchase Type For Sale
Square Footage 2,299 sqft
Price per Sqft $239
Subdivision Hunters Glen Estates Viii
MLS Listing ID 20314901
Sold Date 07/14/23
Style Traditional
Bedrooms 4
Full Baths 2
Half Baths 1
HOA Fees $4/ann
HOA Y/N Voluntary
Year Built 1987
Annual Tax Amount $7,330
Lot Size 8,712 Sqft
Acres 0.2
Property Description
Quintessential architectural features grace the light-filled living spaces in this custom home located on a quiet cul-de-sac. The classical interior includes gorgeous coffered and tray ceilings, transom and lead glass windows, wainscotting, and craftsman millwork. Gorgeous wood flooring flows through living spaces, hallways and the primary bedroom. The kitchen offers creamy white 42-inch cabinets, double ovens, electric cooktop, granite countertops, a stacked stone backsplash and an adjacent sunny breakfast room. The primary suite is nestled at the rear of the home with a beautiful tray ceiling, door to patio, ensuite bath, and two walk-in closets. Large living spaces will accommodate today's living and working-at-home lifestyle. An 8-foot BOB fence creates an intimate setting for your glistening pool, spa, deck and oversized patio for your summer soiree! Frank Beverly Park at the street end lures residents to the beautiful outdoors and community fun. This home has it all!
Location
State TX
County Collin
Direction Please use GPS. House faces North.
Rooms
Dining Room 2
Interior
Interior Features Built-in Features, Cable TV Available, Chandelier, Decorative Lighting, Granite Counters, Paneling, Vaulted Ceiling(s), Wainscoting, Walk-In Closet(s), Wet Bar
Heating Central
Cooling Central Air
Flooring Carpet, Ceramic Tile, Linoleum, Wood
Fireplaces Number 2
Fireplaces Type Family Room, Gas, Gas Logs
Equipment Intercom, Satellite Dish
Appliance Dishwasher, Disposal, Electric Cooktop, Electric Oven, Double Oven
Heat Source Central
Laundry Electric Dryer Hookup, Utility Room, Full Size W/D Area
Exterior
Exterior Feature Covered Patio/Porch, Private Yard
Garage Spaces 2.0
Fence Back Yard, Fenced, High Fence, Privacy, Wood
Pool Gunite, Heated, In Ground, Outdoor Pool, Pool/Spa Combo
Utilities Available Cable Available, City Sewer, City Water, Curbs, Electricity Connected, Individual Gas Meter, Individual Water Meter, Natural Gas Available, Sewer Available, Sidewalk
Roof Type Composition,Shingle
Garage Yes
Private Pool 1
Building
Lot Description Cul-De-Sac, Few Trees, Landscaped, Sprinkler System
Story One
Foundation Slab
Level or Stories One
Structure Type Brick,Fiberglass Siding
Schools
Elementary Schools Bethany
Middle Schools Schimelpfe
High Schools Clark
School District Plano Isd
Others
Ownership See Transaction Desk
Acceptable Financing Cash, Conventional, FHA, VA Loan
Listing Terms Cash, Conventional, FHA, VA Loan
Financing Conventional
Read Less Info
Want to know what your home might be worth? Contact us for a FREE valuation!

Our team is ready to help you sell your home for the highest possible price ASAP

©2024 North Texas Real Estate Information Systems.
Bought with Danna Flemons • Orchard Brokerage
GET MORE INFORMATION




