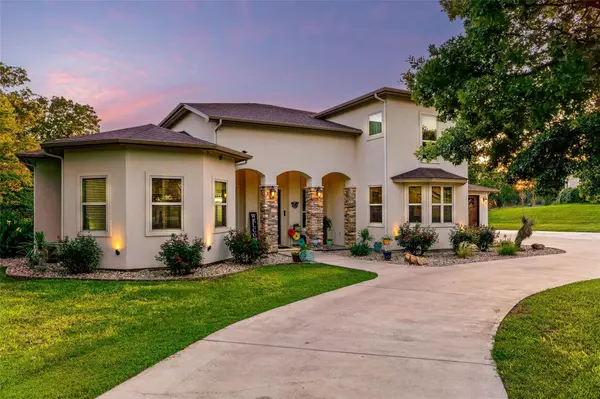For more information regarding the value of a property, please contact us for a free consultation.
Key Details
Property Type Single Family Home
Sub Type Single Family Residence
Listing Status Sold
Purchase Type For Sale
Square Footage 2,993 sqft
Price per Sqft $242
Subdivision Peacock Estate
MLS Listing ID 20342445
Sold Date 07/14/23
Style Mediterranean
Bedrooms 4
Full Baths 3
Half Baths 1
HOA Y/N None
Year Built 2014
Annual Tax Amount $9,023
Lot Size 1.000 Acres
Acres 1.0
Property Description
Gorgeous custom home on 1ac in the highly desired Peacock Estates neighborhood! 4 bedroom, 3.5 bath open concept home plus separate office w fiber internet for those working from home. 20' soaring ceilings w balcony overlooking the living room. Large kitchen & dining that's perfect for entertaining w indoor outdoor living. Pantry that seems endless, pot filler over gas cooktop, tankless water heater. Lots of custom features. Master suite & spa-like bathroom w jetted tub, 3 shower heads in walkin shower, separate sinks. Master has private access to patio & luxurious diving pool w serene waterfall. Huge master closet plus a separate reinforced closet for storms & valuables. Back patio was designed for year round enjoyment w gas fireplace or take a whirl up a spiral staircase to watch the storms roll in from upstairs balcony. Landscaped yard, pergola, sprinkler system, extra parking & circle drive. Too many upgrades to list.
Location
State TX
County Erath
Direction 1492 Highland View Rd, Stephenville
Rooms
Dining Room 1
Interior
Interior Features Decorative Lighting, Flat Screen Wiring, High Speed Internet Available, Multiple Staircases, Vaulted Ceiling(s), Wet Bar
Heating Central, Electric
Cooling Attic Fan, Ceiling Fan(s), Central Air, Electric
Flooring Carpet
Fireplaces Number 2
Fireplaces Type Decorative, Gas Logs, Stone
Appliance Dishwasher, Disposal, Electric Oven, Gas Cooktop, Plumbed For Gas in Kitchen, Vented Exhaust Fan
Heat Source Central, Electric
Laundry Electric Dryer Hookup, Full Size W/D Area, Washer Hookup
Exterior
Exterior Feature Balcony, Covered Patio/Porch, Rain Gutters, Outdoor Living Center
Garage Spaces 2.0
Fence Other
Pool Diving Board, Gunite, In Ground
Utilities Available Asphalt, City Sewer, City Water
Roof Type Composition
Garage Yes
Private Pool 1
Building
Lot Description Interior Lot, Landscaped, Lrg. Backyard Grass, Subdivision
Story Two
Foundation Slab
Level or Stories Two
Structure Type Rock/Stone,Stucco
Schools
Elementary Schools Chamberlai
High Schools Stephenvil
School District Stephenville Isd
Others
Restrictions Deed
Ownership Stockstill
Acceptable Financing Cash, Conventional, Other
Listing Terms Cash, Conventional, Other
Financing Conventional
Special Listing Condition Deed Restrictions, Owner/ Agent, Survey Available
Read Less Info
Want to know what your home might be worth? Contact us for a FREE valuation!

Our team is ready to help you sell your home for the highest possible price ASAP

©2024 North Texas Real Estate Information Systems.
Bought with Heidi Olsen • BROOKS LAND GALLERY, INC.
GET MORE INFORMATION




