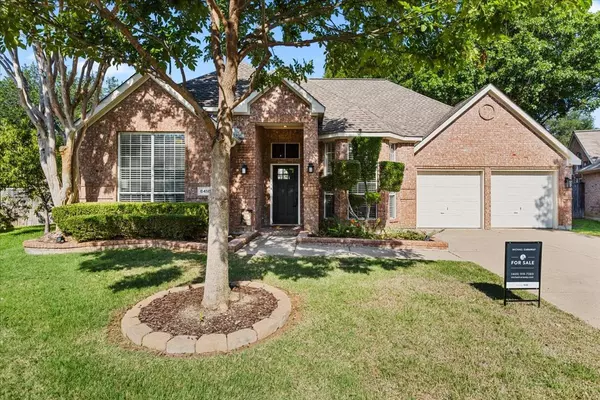For more information regarding the value of a property, please contact us for a free consultation.
Key Details
Property Type Single Family Home
Sub Type Single Family Residence
Listing Status Sold
Purchase Type For Sale
Square Footage 1,848 sqft
Price per Sqft $267
Subdivision Falcon Creek Ph I
MLS Listing ID 20365633
Sold Date 08/17/23
Bedrooms 3
Full Baths 2
HOA Fees $80/ann
HOA Y/N Mandatory
Year Built 1995
Annual Tax Amount $6,263
Lot Size 9,147 Sqft
Acres 0.21
Property Description
Welcome to your dream home in sought-after Stonebridge Ranch! Updated, move-in-ready, and positioned on a private oversized cul-de-sac lot, this home has it all. As you walk into your new home, you'll notice all of the modern updates including NEW light fixtures, UPDATED kitchen, tasteful accent walls, updated Primary Bath Shower, NEW 3 inch faux wood blinds, and so much more. The open layout is perfect for entertaining. Take a step outside and be greeted by a lot large enough to build your dream pool! Relax on the extended patio with pergola, private lounging area, or even in the garden! And to top it off, you'll enjoy the many amenities Stonebridge Ranch has to offer: the beach club swimming pool, row boats on the lake, aquatic center, golf courses, walking and bike paths, parks, ponds, and community events. Living in and enjoying this community is a way of life. Come enjoy this move-in-ready, modernized home on this quiet cul-de-sac and see why this home is for you!
Location
State TX
County Collin
Community Club House, Community Pool, Curbs, Fishing, Golf, Jogging Path/Bike Path, Park, Playground, Pool, Sidewalks, Tennis Court(S)
Direction From Virginia Parkway, turn south on Peregrine Parkway and take an immediate left on Falconet Cir. Follow the bend and take a Right on Kestrel Ct. Continue on Kestrel and you will arrive at 8418 Kestrel Ct on the right side.
Rooms
Dining Room 2
Interior
Interior Features Built-in Features, Decorative Lighting, Eat-in Kitchen, Granite Counters, High Speed Internet Available, Kitchen Island, Open Floorplan, Pantry, Walk-In Closet(s)
Heating Central, Fireplace(s)
Cooling Ceiling Fan(s), Central Air
Flooring Carpet, Ceramic Tile, Hardwood
Fireplaces Number 1
Fireplaces Type Gas, Living Room, Raised Hearth
Appliance Dishwasher, Disposal, Gas Cooktop, Microwave, Double Oven, Plumbed For Gas in Kitchen
Heat Source Central, Fireplace(s)
Laundry Electric Dryer Hookup, Full Size W/D Area, Washer Hookup
Exterior
Exterior Feature Lighting, Private Yard
Garage Spaces 2.0
Fence Wood
Community Features Club House, Community Pool, Curbs, Fishing, Golf, Jogging Path/Bike Path, Park, Playground, Pool, Sidewalks, Tennis Court(s)
Utilities Available City Sewer, City Water, Concrete, Curbs, Electricity Connected, Individual Gas Meter, Individual Water Meter, Sidewalk
Roof Type Composition
Garage Yes
Building
Lot Description Cul-De-Sac, Lrg. Backyard Grass, Sprinkler System, Subdivision
Story One
Foundation Slab
Level or Stories One
Schools
Elementary Schools Eddins
Middle Schools Dowell
High Schools Mckinney Boyd
School District Mckinney Isd
Others
Ownership See Agent
Acceptable Financing Cash, Conventional, FHA, VA Loan
Listing Terms Cash, Conventional, FHA, VA Loan
Financing Cash
Read Less Info
Want to know what your home might be worth? Contact us for a FREE valuation!

Our team is ready to help you sell your home for the highest possible price ASAP

©2024 North Texas Real Estate Information Systems.
Bought with Shanna Evans • Coldwell Banker Apex, REALTORS
GET MORE INFORMATION




