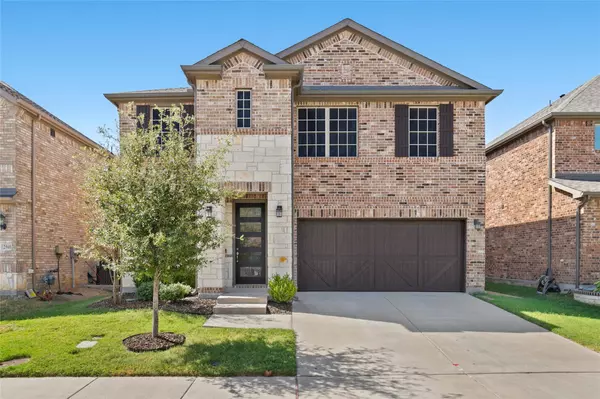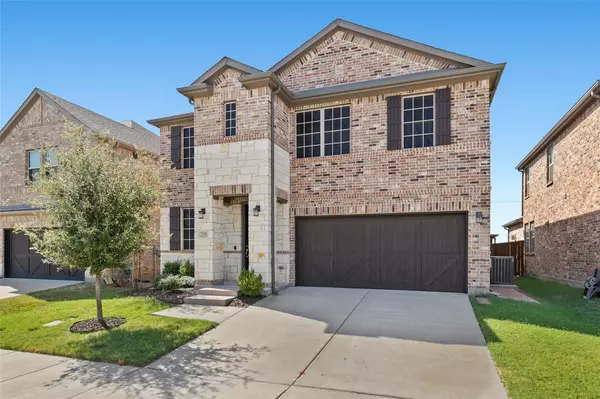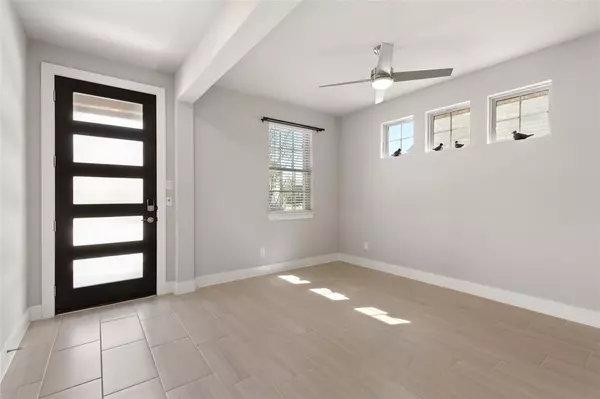For more information regarding the value of a property, please contact us for a free consultation.
Key Details
Property Type Single Family Home
Sub Type Single Family Residence
Listing Status Sold
Purchase Type For Sale
Square Footage 2,405 sqft
Price per Sqft $249
Subdivision Villas At Parker
MLS Listing ID 20414310
Sold Date 09/29/23
Style Traditional
Bedrooms 3
Full Baths 2
Half Baths 1
HOA Fees $41/ann
HOA Y/N Mandatory
Year Built 2018
Annual Tax Amount $8,887
Lot Size 4,138 Sqft
Acres 0.095
Property Description
Discover this exquisite, well maintained residence situated in the highly desirable Villas of Parker subdivision. This spacious and attractive home features three bedrooms and two and a half bathrooms. The kitchen, dining area, and living room harmoniously merge, forming an inviting and open space ideal for socializing and entertaining your guests. The garage is equipped with wiring for an electric vehicle (EV), making it an appealing feature for environmentally conscious buyers who currently own or intend to purchase an electric vehicle. Another added plus this home is constructed to meet energy-efficient standards, ensuring that energy costs are kept at a minimum. This home encompasses everything you desire a prime location, mere minutes from shopping centers, grocery stores, entertainment hubs, major highways (DNT & 121), and the serene Grandscape and Arbor Hills Nature Preserve.
Location
State TX
County Denton
Community Greenbelt, Park, Perimeter Fencing
Direction Head west on W Parker Rd Turn left onto Deer Vly Trl Turn left onto Durango Dr Durango Dr turns right and becomes Tahoe Trail Turn right onto Buttermilk Way Destination will be on the left
Rooms
Dining Room 1
Interior
Interior Features High Speed Internet Available, Open Floorplan, Wired for Data
Heating Central, Electric, ENERGY STAR Qualified Equipment, ENERGY STAR/ACCA RSI Qualified Installation, Heat Pump
Cooling Ceiling Fan(s), Central Air, Electric, ENERGY STAR Qualified Equipment, Heat Pump, Zoned
Flooring Carpet, Ceramic Tile
Fireplaces Type None
Appliance Dishwasher, Disposal, Electric Cooktop, Electric Oven, Electric Water Heater, Microwave, Plumbed For Gas in Kitchen, Vented Exhaust Fan
Heat Source Central, Electric, ENERGY STAR Qualified Equipment, ENERGY STAR/ACCA RSI Qualified Installation, Heat Pump
Laundry Electric Dryer Hookup, Utility Room, Full Size W/D Area, Washer Hookup
Exterior
Exterior Feature Covered Patio/Porch, Rain Gutters
Garage Spaces 2.0
Fence Back Yard, Gate, Wood
Community Features Greenbelt, Park, Perimeter Fencing
Utilities Available City Sewer, City Water, Community Mailbox, Electricity Available, Electricity Connected, Individual Gas Meter, Natural Gas Available, Underground Utilities
Roof Type Composition,Shingle
Total Parking Spaces 2
Garage Yes
Building
Lot Description Few Trees, Interior Lot, Landscaped, Level, Sprinkler System, Subdivision
Story Two
Foundation Slab
Level or Stories Two
Structure Type Brick,Rock/Stone
Schools
Elementary Schools Indian Creek
Middle Schools Arbor Creek
High Schools Hebron
School District Lewisville Isd
Others
Ownership See Owner of Record
Acceptable Financing Cash, Conventional, FHA, VA Loan
Listing Terms Cash, Conventional, FHA, VA Loan
Financing Conventional
Read Less Info
Want to know what your home might be worth? Contact us for a FREE valuation!

Our team is ready to help you sell your home for the highest possible price ASAP

©2024 North Texas Real Estate Information Systems.
Bought with Nhu Dang • Kimberly Adams Realty
GET MORE INFORMATION




