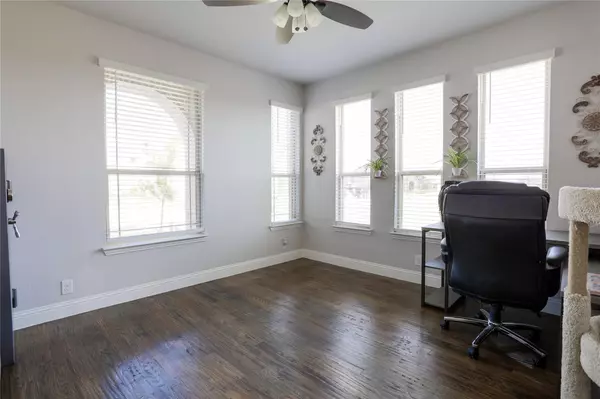For more information regarding the value of a property, please contact us for a free consultation.
Key Details
Property Type Single Family Home
Sub Type Single Family Residence
Listing Status Sold
Purchase Type For Sale
Square Footage 2,794 sqft
Price per Sqft $162
Subdivision Watersbend North
MLS Listing ID 20376278
Sold Date 10/13/23
Style Traditional
Bedrooms 4
Full Baths 2
Half Baths 1
HOA Fees $16
HOA Y/N Mandatory
Year Built 2019
Annual Tax Amount $9,059
Lot Size 6,098 Sqft
Acres 0.14
Property Description
Welcome to this Stunning Bloomfield Home highly sought after in Northwest ISD, a true gem that seamlessly combines elegance & comfort. Open floor plan allows for effortless flow between the living spaces, perfect for both entertaining guests & everyday living. Gourmet kitchen is a chef's dream, equipped with top-of-the line appliances, granite countertops, & a ginormous butler's pantry. Whether you're preparing a quick breakfast or hosting a dinner party, this kitchen is sure to inspire your culinary creations. The owner's suite is a private sanctuary, boasting a spacious layout, walk-in closet and luxurious en-suite bathroom complete with a soaking tub & separate shower. Ascending the staircase to the second floor, you'll discover three substantial sized bedrooms, full bathroom, as well as a massive sized game room, adding an element of excitement & entertainment to your everyday life. Outside presents a covered patio with a well-maintained yard perfect for those Texas sized BBQ's.
Location
State TX
County Tarrant
Direction From Ft Worth, take Hwy 287 North to West Bonds Ranch Rd exit, turn left. Drive 1 mile to Wagley Robertson Rd, turn left. Drive half mile to Tierra Vista Way, turn left. Right on Evening View Dr, left on Wild Trail Dr, and right on Fox Manor Trail. 10212 is the first home on the Left.
Rooms
Dining Room 1
Interior
Interior Features Decorative Lighting, Eat-in Kitchen, Granite Counters, High Speed Internet Available, Kitchen Island, Open Floorplan, Pantry, Smart Home System, Walk-In Closet(s)
Heating Central, Electric, Fireplace(s)
Cooling Ceiling Fan(s), Central Air
Flooring Carpet, Hardwood
Fireplaces Number 1
Fireplaces Type Brick, Decorative, Dining Room
Equipment Irrigation Equipment
Appliance Dishwasher, Disposal, Electric Cooktop, Ice Maker, Microwave, Plumbed For Gas in Kitchen, Water Filter, Water Softener
Heat Source Central, Electric, Fireplace(s)
Laundry Electric Dryer Hookup, Utility Room, Full Size W/D Area, Washer Hookup
Exterior
Exterior Feature Covered Patio/Porch, Garden(s), Rain Gutters, Private Yard, Storage
Garage Spaces 2.0
Fence Back Yard, Fenced, Wood
Utilities Available City Sewer, City Water
Roof Type Composition
Total Parking Spaces 2
Garage Yes
Building
Story Two
Foundation Slab
Level or Stories Two
Structure Type Brick,Siding
Schools
Elementary Schools Sonny And Allegra Nance
Middle Schools Chisholmtr
High Schools Byron Nelson
School District Northwest Isd
Others
Restrictions None
Ownership Of Record
Acceptable Financing Cash, Conventional, FHA, VA Loan
Listing Terms Cash, Conventional, FHA, VA Loan
Financing FHA
Read Less Info
Want to know what your home might be worth? Contact us for a FREE valuation!

Our team is ready to help you sell your home for the highest possible price ASAP

©2024 North Texas Real Estate Information Systems.
Bought with Shellie Densmore • MAGNOLIA REALTY
GET MORE INFORMATION




