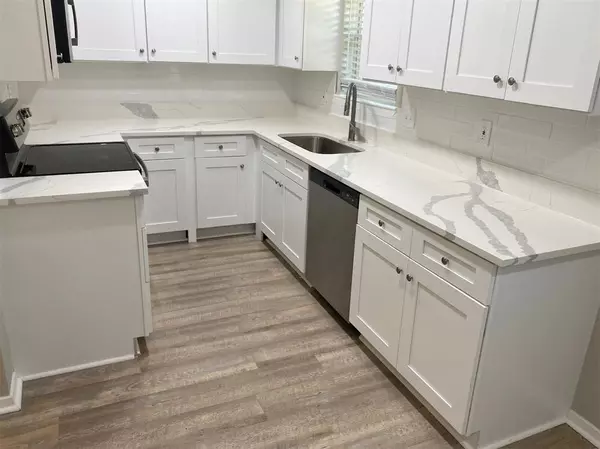For more information regarding the value of a property, please contact us for a free consultation.
Key Details
Property Type Single Family Home
Sub Type Single Family Residence
Listing Status Sold
Purchase Type For Sale
Square Footage 1,346 sqft
Price per Sqft $214
Subdivision Skyline 04
MLS Listing ID 20409965
Sold Date 10/23/23
Bedrooms 4
Full Baths 2
HOA Y/N None
Year Built 1971
Annual Tax Amount $5,433
Lot Size 8,058 Sqft
Acres 0.185
Property Description
Experience comfort and class in this meticulously renovated 4 Bed 2 Full Bath Home. The stylish, tasteful kitchen has been fully updated and features pristine white shaker cabinets, luxurious quartz countertops, and new stainless steel appliances. A modern fireplace creates a cozy ambiance, while the top-of-the-line HVAC system means year-round comfort. Bathrooms include custom LED backlit spa mirror (because who doesn't want to start the day feeling like a superstar?!) Luxury plank flooring adds sophistication and seamlessly unites the spaces. New concrete patio in oversized backyard. Enjoy Central DFW living w easy access to it all!
Rest assured that it's more than just cosmetics here. This home has a clean foundation engineering report, clear plumbing test, brand new HVAC, & clear survey. Even the garage floor has been finished!
Make this house your next home today & move in to pure delight!
*Buyer to verify dimensions, sqft, floorplans, schools, flood zones, etc.*
Location
State TX
County Dallas
Direction Military Pkwy west to Sesame Dr Sesame Dr to Candleberry Ln Left on Candleberry Ln Right on Mockingbird Trl House is on the right
Rooms
Dining Room 1
Interior
Interior Features Granite Counters, Open Floorplan, Pantry
Heating Central
Cooling Central Air, Electric
Flooring Carpet, Luxury Vinyl Plank
Fireplaces Number 1
Fireplaces Type Electric
Appliance Dishwasher, Disposal, Electric Cooktop, Electric Oven, Electric Water Heater, Microwave
Heat Source Central
Laundry Electric Dryer Hookup, In Hall, In Kitchen, Utility Room, Full Size W/D Area, Washer Hookup
Exterior
Garage Spaces 2.0
Fence Chain Link, Fenced, Gate, Wood
Utilities Available City Sewer, City Water
Roof Type Shingle
Total Parking Spaces 2
Garage Yes
Building
Story One
Foundation Slab
Level or Stories One
Schools
Elementary Schools Galloway
Middle Schools Lanny Frasier
High Schools Westmesqui
School District Mesquite Isd
Others
Ownership Battalion Homes, LLC
Acceptable Financing Cash, Conventional, FHA, VA Loan
Listing Terms Cash, Conventional, FHA, VA Loan
Financing FHA
Special Listing Condition Agent Related to Owner
Read Less Info
Want to know what your home might be worth? Contact us for a FREE valuation!

Our team is ready to help you sell your home for the highest possible price ASAP

©2024 North Texas Real Estate Information Systems.
Bought with John Guerrero Perez • Decorative Real Estate
GET MORE INFORMATION




