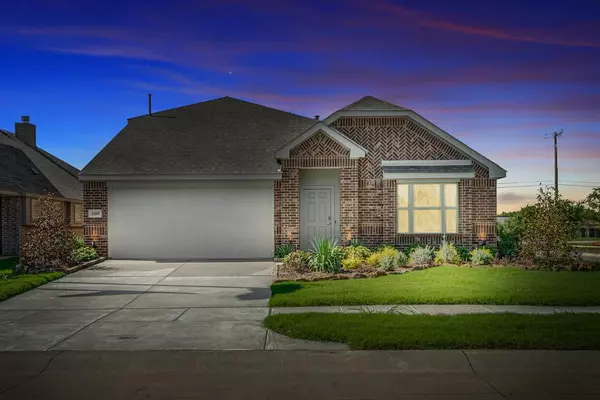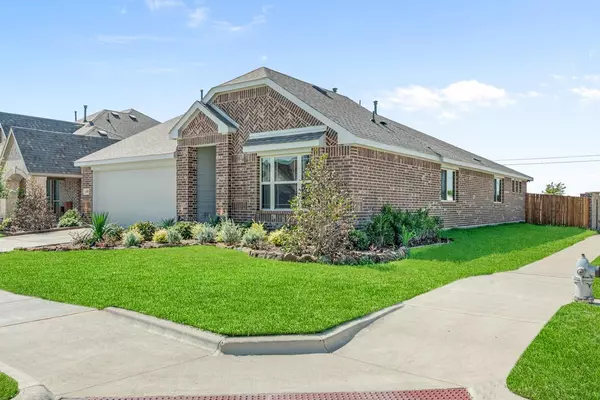For more information regarding the value of a property, please contact us for a free consultation.
Key Details
Property Type Single Family Home
Sub Type Single Family Residence
Listing Status Sold
Purchase Type For Sale
Square Footage 2,685 sqft
Price per Sqft $148
Subdivision Eagle Glen
MLS Listing ID 20427316
Sold Date 10/31/23
Style Traditional
Bedrooms 5
Full Baths 3
HOA Fees $22/ann
HOA Y/N Mandatory
Year Built 2022
Lot Size 7,169 Sqft
Acres 0.1646
Lot Dimensions 55x120
Property Description
*Bloomfield's Redbud II Former Model For Sale - November Closing* Two-story hosting 5 bedrooms, 3 baths, an open floor plan with contemporary design features, upstairs Game Room, and all the extra perks of a model. Amazing homesite on the community entrance corner with upgraded landscaping that's been professionally cared for routinely! 4 of the bedrooms - including the Primary Suite - are located on the first floor. Organic design scheme showcased by professionally painted walls and coordinating window treatments that stay with the home. The common area has a relaxed flow with the island kitchen open to the dining space and Family Room, and Wood-look Tile floors lining all high-traffic areas. Modern Kitchen equipped with Granite Countertops, upgraded backsplash, a SS & Glass Vent Hood, and SS Appliances with gas cooking. Security System with Keypad & Keyless Entry, Full Sprinkler System, Exterior Uplights, Mud Bench...the list goes on & on. Stop by during business hours to tour!
Location
State TX
County Johnson
Community Park, Playground
Direction Take 35-W South towards Alvarado. Take exit 26-A toward 67. Turn left on 67. In about 1 mile, turn south onto N. Baugh St., then left of S. Sparks St., then left on E. Davis Ave 1807. In less than 1 mi. Eagle Glen Drive will be on your left. Enter the community, the Model home is on the right.
Rooms
Dining Room 1
Interior
Interior Features Built-in Features, Cable TV Available, Double Vanity, Eat-in Kitchen, Granite Counters, High Speed Internet Available, Kitchen Island, Open Floorplan, Pantry, Smart Home System, Walk-In Closet(s)
Heating Central, Natural Gas
Cooling Central Air, Gas
Flooring Carpet, Tile
Appliance Dishwasher, Disposal, Gas Cooktop, Gas Oven, Microwave, Refrigerator, Vented Exhaust Fan
Heat Source Central, Natural Gas
Laundry Electric Dryer Hookup, Utility Room, Washer Hookup
Exterior
Exterior Feature Private Yard
Garage Spaces 2.0
Fence Back Yard, Brick, Fenced
Community Features Park, Playground
Utilities Available City Sewer, City Water, Concrete, Curbs
Roof Type Composition
Total Parking Spaces 2
Garage Yes
Building
Lot Description Corner Lot, Few Trees, Landscaped, Sprinkler System, Subdivision
Story Two
Foundation Slab
Level or Stories Two
Structure Type Brick
Schools
Elementary Schools Alvarado S
High Schools Alvarado
School District Alvarado Isd
Others
Ownership NetREIT Model Homes, Inc.
Acceptable Financing Cash, Conventional, FHA, VA Loan
Listing Terms Cash, Conventional, FHA, VA Loan
Financing Cash
Read Less Info
Want to know what your home might be worth? Contact us for a FREE valuation!

Our team is ready to help you sell your home for the highest possible price ASAP

©2024 North Texas Real Estate Information Systems.
Bought with James Harris • Century 21 Judge Fite Co.
GET MORE INFORMATION




