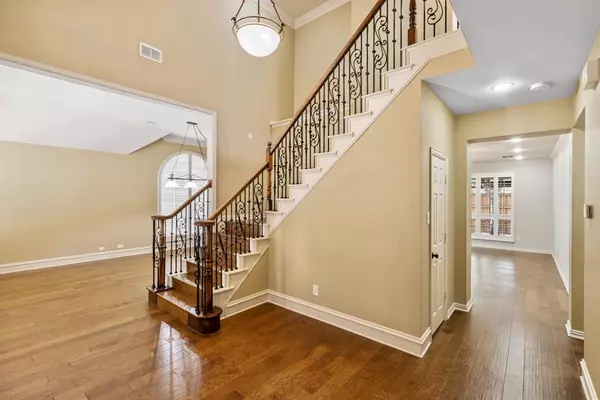For more information regarding the value of a property, please contact us for a free consultation.
Key Details
Property Type Single Family Home
Sub Type Single Family Residence
Listing Status Sold
Purchase Type For Sale
Square Footage 3,093 sqft
Price per Sqft $202
Subdivision Reid Farm Add Ph Ii
MLS Listing ID 20409843
Sold Date 12/14/23
Style Traditional
Bedrooms 4
Full Baths 3
Half Baths 1
HOA Fees $45/ann
HOA Y/N Mandatory
Year Built 2001
Annual Tax Amount $10,103
Lot Size 7,840 Sqft
Acres 0.18
Lot Dimensions 68x120x69x120
Property Description
It's hard to find such great QUALITY construction these days but this DREES custom built home has it all! Tucked away on a quiet street lined with mature trees, this immaculate home is loaded with improvements including custom wrought iron staircase, hardwood floors throughout (both upstairs and down and tile in the wet areas) there is no carpet (even the closets!); custom plantation shutters have been installed on all windows; all baths have granite countertops and a FULL THREE CAR GARAGE!! No expense has been spared on the high-quality custom fence and a large gate off the front drive will accommodate a space to park a trailer, boat or small RV. Island Kitchen with granite features gas cooking, updated stainless steel appliances, spacious double pantry, bay window breakfast nook and beautiful custom stained cabinetry! Owner's Suite is downstairs on back of the home for privacy! Reid Farm is just few minutes from new HEB Grocery Store, award-winning Allen HS. Enjoy the community pool!
Location
State TX
County Collin
Community Community Pool, Curbs, Playground, Sidewalks
Direction From Hwy 75, exit Stacy Rd, head East, South on N. Greenville Ave, right on Fox Trail, right on Wood Creek Ln, home will be on the left.
Rooms
Dining Room 2
Interior
Interior Features Built-in Features, Cable TV Available, Decorative Lighting, Double Vanity, Eat-in Kitchen, High Speed Internet Available, Kitchen Island, Pantry, Walk-In Closet(s)
Heating Central, Fireplace(s), Natural Gas, Zoned
Cooling Ceiling Fan(s), Central Air, Electric, Zoned
Flooring Ceramic Tile, Hardwood, Wood
Fireplaces Number 1
Fireplaces Type Family Room, Gas, Gas Logs, Gas Starter
Appliance Dishwasher, Disposal, Electric Oven, Gas Cooktop, Gas Water Heater, Microwave, Plumbed For Gas in Kitchen
Heat Source Central, Fireplace(s), Natural Gas, Zoned
Laundry Electric Dryer Hookup, Utility Room, Full Size W/D Area
Exterior
Exterior Feature Covered Patio/Porch, Garden(s), Rain Gutters, Lighting, Private Yard, RV/Boat Parking
Garage Spaces 3.0
Fence Wood
Community Features Community Pool, Curbs, Playground, Sidewalks
Utilities Available Cable Available, City Sewer, City Water, Curbs, Individual Gas Meter, Individual Water Meter, Sidewalk, Underground Utilities
Roof Type Composition
Total Parking Spaces 3
Garage Yes
Building
Lot Description Few Trees, Interior Lot, Landscaped, Level, Sprinkler System, Subdivision
Story Two
Foundation Slab
Level or Stories Two
Structure Type Brick,Siding
Schools
Elementary Schools Marion
Middle Schools Curtis
High Schools Allen
School District Allen Isd
Others
Ownership Ask Agent
Acceptable Financing Cash, Conventional, VA Loan
Listing Terms Cash, Conventional, VA Loan
Financing Conventional
Read Less Info
Want to know what your home might be worth? Contact us for a FREE valuation!

Our team is ready to help you sell your home for the highest possible price ASAP

©2024 North Texas Real Estate Information Systems.
Bought with Parveen Khurana • Global Realty
GET MORE INFORMATION




